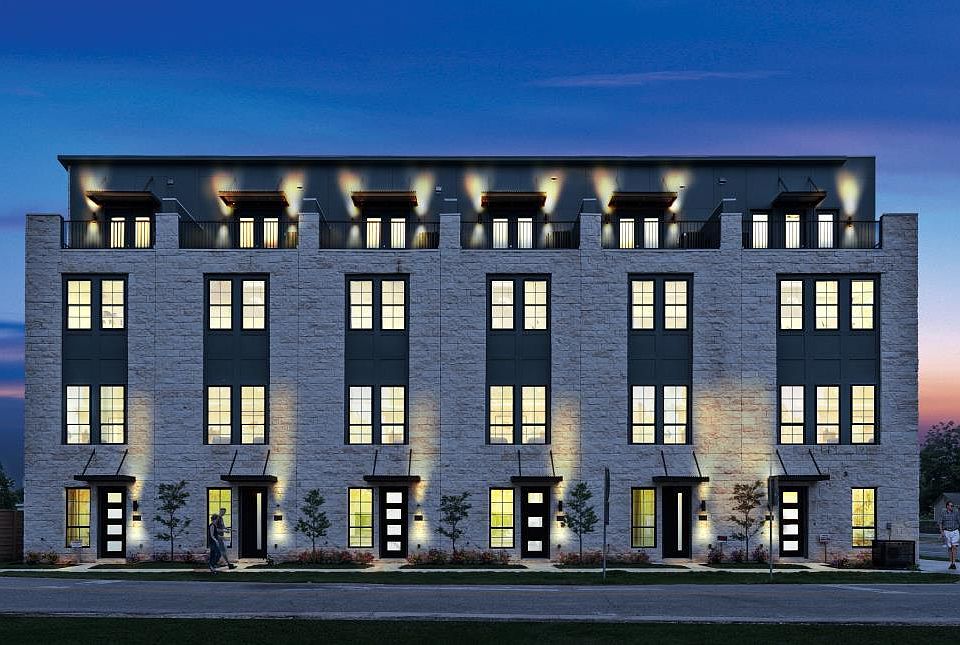*PROMO: 2% Flex Cash. 100% financing available with no mortgage insurance to those who qualify* Wonderful opportunity in the heart of Round rock, just completed new construction 2 blocks from Main Street! This sleek and stylish 3 bed/2.5 bath end unit townhome is truly urban living at its finest and was thoughtfully designed to be a perfect mix of traditional and modern. Step inside to discover a thoughtfully designed interior with beautiful finishes and soaring 12-foot ceilings that create an open and inviting atmosphere. Large windows flood the space with natural light, complemented by recessed lighting throughout. The gourmet kitchen is equipped with top-of-the-line Bosch appliances and opens to the living space. The second floor hosts the kitchen and living area, making it an ideal space for entertaining or relaxing. The luxurious primary suite occupies the entire third floor, offering a private retreat with ample space. The fourth floor features two additional bedrooms and a spacious uncovered roof deck, perfect for enjoying the outdoors or hosting gatherings. This home also includes a two-car garage and low-maintenance landscaping, ensuring convenience and ease of living. Enjoy the walkability of this amazing location just steps from Downtown - great coffee shops, restaurants, bars, parks are all just steps from your front door. HOA includes the water bill & new home warranty included. There is nothing like this on the market, must see this gem!
Active
$575,000
281 Pullman Ct, Round Rock, TX 78664
3beds
1,916sqft
Townhouse
Built in 2024
1,149.98 Square Feet Lot
$-- Zestimate®
$300/sqft
$220/mo HOA
What's special
Two-car garageRecessed lightingLow-maintenance landscapingBeautiful finishesTop-of-the-line bosch appliancesLarge windowsSpacious uncovered roof deck
- 208 days |
- 157 |
- 2 |
Zillow last checked: 7 hours ago
Listing updated: October 05, 2025 at 03:02pm
Listed by:
Adam Zell (512) 820-4918,
Compass RE Texas, LLC
Source: Unlock MLS,MLS#: 7126659
Travel times
Schedule tour
Facts & features
Interior
Bedrooms & bathrooms
- Bedrooms: 3
- Bathrooms: 3
- Full bathrooms: 2
- 1/2 bathrooms: 1
Primary bedroom
- Features: Ceiling Fan(s), High Ceilings, Recessed Lighting
- Level: Third
Primary bathroom
- Features: Quartz Counters, Double Vanity, Walk-In Closet(s), Walk-in Shower
- Level: Third
Kitchen
- Features: Kitchen Island, Quartz Counters, Open to Family Room, Pantry
- Level: Second
Heating
- Central
Cooling
- Central Air
Appliances
- Included: Cooktop, Dishwasher, Disposal, Oven
Features
- Ceiling Fan(s), High Ceilings, Quartz Counters, Double Vanity, Interior Steps
- Flooring: Tile, Wood
- Windows: Double Pane Windows
Interior area
- Total interior livable area: 1,916 sqft
Property
Parking
- Total spaces: 2
- Parking features: Attached, Garage, Tandem
- Attached garage spaces: 2
Accessibility
- Accessibility features: None
Features
- Levels: Three Or More
- Stories: 3
- Patio & porch: Deck
- Exterior features: None
- Pool features: None
- Fencing: None
- Has view: Yes
- View description: None
- Waterfront features: None
Lot
- Size: 1,149.98 Square Feet
- Features: None
Details
- Additional structures: None
- Parcel number: 163785000A0018
- Special conditions: Standard
Construction
Type & style
- Home type: Townhouse
- Property subtype: Townhouse
Materials
- Foundation: Slab
- Roof: Composition, Shingle
Condition
- New Construction
- New construction: Yes
- Year built: 2024
Details
- Builder name: Intown Homes
Utilities & green energy
- Sewer: Public Sewer
- Water: Public
- Utilities for property: Electricity Available
Community & HOA
Community
- Features: Cluster Mailbox, Common Grounds
- Subdivision: Downtown Round Rock - The Depot
HOA
- Has HOA: Yes
- Services included: Water
- HOA fee: $220 monthly
- HOA name: The Depot
Location
- Region: Round Rock
Financial & listing details
- Price per square foot: $300/sqft
- Tax assessed value: $173,762
- Annual tax amount: $3,078
- Date on market: 3/12/2025
- Listing terms: Cash,Conventional,FHA,VA Loan
- Electric utility on property: Yes
About the community
View community detailsSource: InTown Homes
