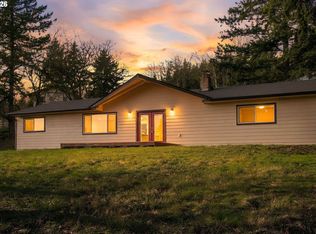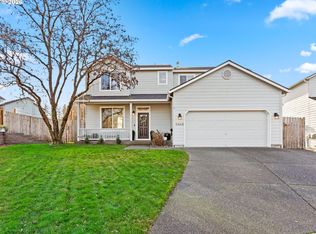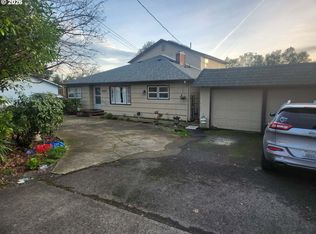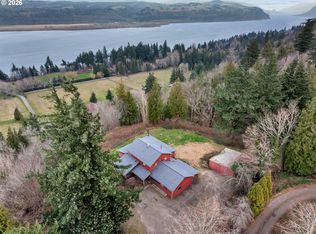Welcome to a lovely place where you can see the river, beautiful mountains and WATERFALLS right out your front window. This Columbia River Gorge Beauty located on 2 acres, has views of the Columbia River, Mountains and Waterfalls. With 4 bedrooms, 3 bathrooms, a small loft space and a finished daylight basement with additional office or bedroom area. This spacious home offers room for all or the possibility of a separate living space. ALL APPLIANCES INCLUDED! PIANO INCLUDED! ALL CURRENT FURNITURE & DECOR INCLUDED, RIDING LAWN MOWER INCLUDED. Primary suite with French doors to the back deck, double sinks and a custom tile shower. Vaulted ceiling in the Livingroom, with an electric fireplace, a wood burning fireplace in the dining room, there is a beautiful pond area, fenced in gardening space, wood deck in front and back of the house, firepit area. Well needs drilled, water rights are not transferable; seller will give concessions for this. Well drilling contractor located, bid in hand available in January. Second driveway leading to the daylight basement French Doors, Large Front Yard, Large Back Yard. This is a large Flexable home with a seperate living space in the daylight basement, outdoor features include two decks, firepit and room for an RV or Boat. Imagine doing dishes while looking out at the beautiful waterfalls across the Columbia River. County has conflicting information about bedrooms, bathrooms and property size. Information in listing reflects present condition. UPDATE - Well drillers have availability in January.
Active
$610,000
281 Prindle Rd, Washougal, WA 98671
3beds
2,546sqft
Est.:
Residential, Single Family Residence
Built in 1950
2 Acres Lot
$-- Zestimate®
$240/sqft
$-- HOA
What's special
Small loft spaceElectric fireplaceDouble sinksCustom tile showerTwo decksFenced in gardening spaceFirepit area
- 150 days |
- 3,535 |
- 158 |
Zillow last checked: 8 hours ago
Listing updated: December 09, 2025 at 04:16am
Listed by:
Trianna Reed wacontracts@therealbrokerage.com,
Real Broker LLC
Source: RMLS (OR),MLS#: 476142754
Tour with a local agent
Facts & features
Interior
Bedrooms & bathrooms
- Bedrooms: 3
- Bathrooms: 3
- Full bathrooms: 3
- Main level bathrooms: 2
Rooms
- Room types: Bedroom 4, Laundry, Guest Quarters, Bedroom 2, Bedroom 3, Dining Room, Family Room, Kitchen, Living Room, Primary Bedroom
Primary bedroom
- Features: Bathroom, Deck, Sliding Doors
- Level: Main
Bedroom 2
- Level: Main
Bedroom 3
- Level: Main
Bedroom 4
- Level: Main
Dining room
- Features: Fireplace
- Level: Main
Family room
- Level: Lower
Kitchen
- Features: Updated Remodeled
- Level: Main
Living room
- Features: Fireplace, Vaulted Ceiling
- Level: Main
Heating
- Forced Air, Heat Pump, Wood Stove, Fireplace(s)
Appliances
- Included: Built-In Refrigerator, Cooktop, Dishwasher, Microwave, Stainless Steel Appliance(s), Washer/Dryer, Electric Water Heater
Features
- Updated Remodeled, Vaulted Ceiling(s), Bathroom, Cook Island
- Doors: Sliding Doors
- Windows: Vinyl Frames
- Basement: Daylight,Finished,Separate Living Quarters Apartment Aux Living Unit
- Number of fireplaces: 2
- Fireplace features: Electric, Wood Burning, Outside
Interior area
- Total structure area: 2,546
- Total interior livable area: 2,546 sqft
Property
Parking
- Parking features: Driveway, RV Access/Parking
- Has uncovered spaces: Yes
Accessibility
- Accessibility features: Main Floor Bedroom Bath, Utility Room On Main, Accessibility
Features
- Stories: 2
- Patio & porch: Deck, Porch
- Exterior features: Fire Pit, Garden, On Site Storm water Management, Yard
- Has view: Yes
- View description: Mountain(s), River, Trees/Woods
- Has water view: Yes
- Water view: River
- Waterfront features: Other, Pond
Lot
- Size: 2 Acres
- Features: Gentle Sloping, Trees, Acres 1 to 3
Details
- Additional structures: Outbuilding, RVParking, SeparateLivingQuartersApartmentAuxLivingUnit
- Parcel number: 01051110090100
- Zoning: 11 - R
Construction
Type & style
- Home type: SingleFamily
- Architectural style: Daylight Ranch
- Property subtype: Residential, Single Family Residence
Materials
- Cedar, Wood Composite, Wood Siding
- Foundation: Concrete Perimeter, Slab, Stem Wall
- Roof: Shingle
Condition
- Updated/Remodeled
- New construction: No
- Year built: 1950
Utilities & green energy
- Sewer: Septic Tank
- Water: Private, Well
- Utilities for property: Satellite Internet Service
Community & HOA
Community
- Security: Entry
HOA
- Has HOA: No
- Amenities included: Central Air
Location
- Region: Washougal
Financial & listing details
- Price per square foot: $240/sqft
- Tax assessed value: $407,200
- Annual tax amount: $2,933
- Date on market: 9/6/2025
- Listing terms: Cash,Conventional,FHA,Owner Will Carry,VA Loan
- Road surface type: Paved
Estimated market value
Not available
Estimated sales range
Not available
Not available
Price history
Price history
| Date | Event | Price |
|---|---|---|
| 9/6/2025 | Listed for sale | $610,000+144.3%$240/sqft |
Source: | ||
| 11/12/2013 | Sold | $249,673$98/sqft |
Source: Public Record Report a problem | ||
Public tax history
Public tax history
| Year | Property taxes | Tax assessment |
|---|---|---|
| 2024 | $2,934 -2% | $407,200 |
| 2023 | $2,993 +3.5% | $407,200 +10.3% |
| 2022 | $2,892 -1.6% | $369,300 +22.5% |
Find assessor info on the county website
BuyAbility℠ payment
Est. payment
$3,485/mo
Principal & interest
$2905
Property taxes
$366
Home insurance
$214
Climate risks
Neighborhood: 98671
Nearby schools
GreatSchools rating
- 7/10Skamania Elementary SchoolGrades: K-8Distance: 5 mi
Schools provided by the listing agent
- Elementary: Skamania
- Middle: Skamania
- High: Washougal
Source: RMLS (OR). This data may not be complete. We recommend contacting the local school district to confirm school assignments for this home.
- Loading
- Loading




