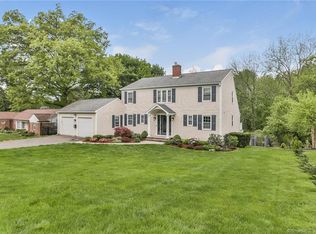Prime cheshire location!Custom built brick ranch!Solid to the core!Open lr w/fp, dr w/boxed window alcove. Remodeled kit. Tiled "retro" full bath w/"true 50's" fixtures!Huge fin.Ll fr w/2nd fp.Wet bar,parquet flrs.Office w/bookcase wall!Heated sunroom! A special neighborhood location!Ideal for walking distance to historic district,local venues & linear park. Heated sunroom features slate floor propane insert, plus bb heat, lots of windows & slider to yard. Home offers great space, nice ambiance! Laundry off garage! Area of fine homes, no 2 alike!Lovely ranch home!
This property is off market, which means it's not currently listed for sale or rent on Zillow. This may be different from what's available on other websites or public sources.

