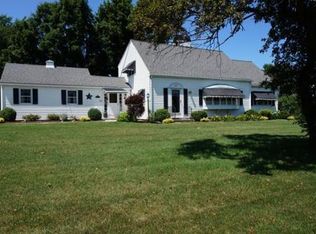PICTURE PERFECT CAPE! This home is loaded with upgrades and charm. The center of this home is the open concept kitchen/great room. The updated kitchen has granite counters, s/s appliances, a center island and sight lines into the dining room and open to the great room with cherry flooring, a vaulted ceiling, fireplace with a custom mantel and direct access to rear deck with mountain views. First floor also has a living room/home office, updated full bathroom and bedroom. Second floor has the primary suite with a walk-in closet and access to the updated bathroom. Two additional bedrooms on the second floor. Amazing bonus space over the garage includes a private entrance, 3/4 bath, wet-bar and has many possibilities; could be a 5th bedroom, home office, in-law or guest suite. Enjoy the upcoming summer months on your deck in the fenced rear yard with mountain vistas. Two zone heating and cooling. Fall in love with this home that is move in ready with a current aesthetic!
This property is off market, which means it's not currently listed for sale or rent on Zillow. This may be different from what's available on other websites or public sources.

