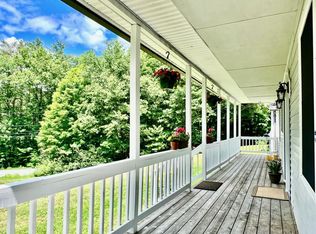Closed
Listed by:
Jamie Smith,
BHG Masiello Keene 603-352-5433
Bought with: Berkley & Veller Greenwood Country
$470,000
281 Pond Brook Road, Chesterfield, NH 03466
3beds
1,907sqft
Single Family Residence
Built in 1969
4 Acres Lot
$515,100 Zestimate®
$246/sqft
$2,634 Estimated rent
Home value
$515,100
$366,000 - $726,000
$2,634/mo
Zestimate® history
Loading...
Owner options
Explore your selling options
What's special
Discover serenity and charm at 281 Pond Brook Rd. West Chesterfield, NH. Nestled amidst a picturesque landscape, this delightful property offers a perfect blend of modern comforts and rustic allure. Boasting three bedrooms including a first floor bedroom, two baths, first floor laundry, over 1900 square feet and on 4 acres, this charming Cape is ideal for those seeking tranquility and a connection to nature. A large open eat-in kitchen with plenty of counter space. Enjoy the ambiance of the Hearthstone woodstove that is perfect for those chilly days. And take in the scenic views of the garden beds, open yard and enjoy the quietness from the gazebo, perfect for savoring morning coffee or evening sunsets. With a detached one car garage and extra storage shed for those yard toys and a whole house stand by generator, just in case. Close to walking/hiking/snowmobile trails, Spofford Lake, the Connecticut River, Interstate 91, Brattleboro, Keene, hospitals, shopping and more.
Zillow last checked: 8 hours ago
Listing updated: June 26, 2024 at 12:44pm
Listed by:
Jamie Smith,
BHG Masiello Keene 603-352-5433
Bought with:
Claire Renaud
Berkley & Veller Greenwood Country
Source: PrimeMLS,MLS#: 4991802
Facts & features
Interior
Bedrooms & bathrooms
- Bedrooms: 3
- Bathrooms: 2
- Full bathrooms: 1
- 3/4 bathrooms: 1
Heating
- Oil, Baseboard, Hot Water
Cooling
- None
Appliances
- Included: Dryer, Range Hood, Freezer, Microwave, Electric Range, Refrigerator, Washer, Water Heater off Boiler
- Laundry: 1st Floor Laundry
Features
- Kitchen/Dining
- Flooring: Carpet, Laminate
- Basement: Full,Unfinished,Interior Entry
- Fireplace features: Wood Stove Hook-up
Interior area
- Total structure area: 2,895
- Total interior livable area: 1,907 sqft
- Finished area above ground: 1,907
- Finished area below ground: 0
Property
Parking
- Total spaces: 1
- Parking features: Gravel
- Garage spaces: 1
Features
- Levels: Two
- Stories: 2
- Exterior features: Garden, Natural Shade, Shed
- Frontage length: Road frontage: 454
Lot
- Size: 4 Acres
- Features: Country Setting, Sloped, Wooded
Details
- Additional structures: Gazebo, Outbuilding
- Parcel number: CHFDM13BH003
- Zoning description: RURAL/
- Other equipment: Standby Generator
Construction
Type & style
- Home type: SingleFamily
- Architectural style: Cape
- Property subtype: Single Family Residence
Materials
- Clapboard Exterior, Wood Siding
- Foundation: Poured Concrete
- Roof: Asphalt Shingle
Condition
- New construction: No
- Year built: 1969
Utilities & green energy
- Electric: 100 Amp Service
- Sewer: 1500+ Gallon, Leach Field, Private Sewer, Septic Tank
- Utilities for property: Cable Available
Community & neighborhood
Location
- Region: West Chesterfield
Price history
| Date | Event | Price |
|---|---|---|
| 6/26/2024 | Sold | $470,000+0%$246/sqft |
Source: | ||
| 4/29/2024 | Price change | $469,900-3.1%$246/sqft |
Source: | ||
| 4/18/2024 | Listed for sale | $484,900$254/sqft |
Source: | ||
Public tax history
| Year | Property taxes | Tax assessment |
|---|---|---|
| 2024 | $5,295 +2.1% | $261,600 |
| 2023 | $5,185 +2.1% | $261,600 |
| 2022 | $5,080 +4.7% | $261,600 +21.9% |
Find assessor info on the county website
Neighborhood: 03466
Nearby schools
GreatSchools rating
- 8/10Chesterfield Central SchoolGrades: K-8Distance: 1.9 mi
Schools provided by the listing agent
- Elementary: Chesterfield School
- Middle: Chesterfield School
- High: Keene High School
- District: Keene Sch Dst SAU #29
Source: PrimeMLS. This data may not be complete. We recommend contacting the local school district to confirm school assignments for this home.

Get pre-qualified for a loan
At Zillow Home Loans, we can pre-qualify you in as little as 5 minutes with no impact to your credit score.An equal housing lender. NMLS #10287.
