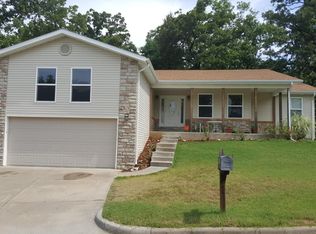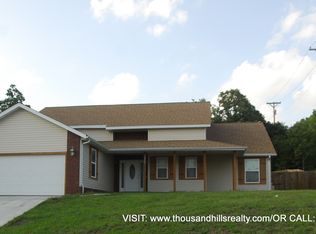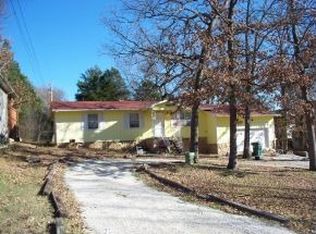Closed
Price Unknown
281 Pine Street, Branson, MO 65616
4beds
2,622sqft
Single Family Residence
Built in 2006
0.3 Acres Lot
$357,600 Zestimate®
$--/sqft
$2,747 Estimated rent
Home value
$357,600
$308,000 - $415,000
$2,747/mo
Zestimate® history
Loading...
Owner options
Explore your selling options
What's special
BACK ON THE MARKET! No fault of the seller! This beautiful 4-bedroom, 3.5-bath residence offers a perfect blend of comfort and convenience in a sought-after location.Step inside to discover beautiful bamboo floors, a gorgeous bonus room, ideal for a home office, playroom, or entertainment space. The updated master bathroom boasts free standing soaking tub, providing a spa-like retreat to unwind after a long day.The finished basement is a standout feature, complete with a full kitchen and laundry--perfect for accommodating guests, in-law sweet or rental opportunity. Enjoy outdoor living at its finest with a spacious yard, perfect for gardening or play. Gather around the fire pit for cozy evenings under the stars.Schedule a showing today and experience all this home has to offer. This property won't last long.
Zillow last checked: 8 hours ago
Listing updated: September 02, 2025 at 12:21pm
Listed by:
Joy Meadows 417-527-2637,
Duffy Homes Realty
Bought with:
Tarah Thomas, 2024017099
ReeceNichols - Branson
Source: SOMOMLS,MLS#: 60278355
Facts & features
Interior
Bedrooms & bathrooms
- Bedrooms: 4
- Bathrooms: 4
- Full bathrooms: 3
- 1/2 bathrooms: 1
Heating
- Forced Air, Central, Electric
Cooling
- Central Air, Ceiling Fan(s)
Appliances
- Included: Dishwasher, Free-Standing Electric Oven, Microwave, Refrigerator, Electric Water Heater, Disposal
- Laundry: Main Level, In Garage, In Basement, W/D Hookup
Features
- Laminate Counters, Soaking Tub, Walk-In Closet(s)
- Flooring: Tile, Wood
- Windows: Drapes, Blinds, Window Treatments
- Basement: Finished,Interior Entry,Apartment,Partial
- Attic: Pull Down Stairs
- Has fireplace: No
Interior area
- Total structure area: 2,622
- Total interior livable area: 2,622 sqft
- Finished area above ground: 1,947
- Finished area below ground: 675
Property
Parking
- Total spaces: 2
- Parking features: Basement, Garage Door Opener
- Garage spaces: 2
Features
- Levels: One
- Stories: 2
- Patio & porch: Deck, Front Porch
- Exterior features: Rain Gutters, Cable Access
- Fencing: Wood
Lot
- Size: 0.30 Acres
- Dimensions: 95 x 139.4
Details
- Parcel number: 181.002004004005.002
Construction
Type & style
- Home type: SingleFamily
- Property subtype: Single Family Residence
Materials
- Vinyl Siding
- Foundation: Crawl Space
- Roof: Composition
Condition
- Year built: 2006
Utilities & green energy
- Sewer: Public Sewer
- Water: Public
Community & neighborhood
Security
- Security features: Security System
Location
- Region: Branson
- Subdivision: Taney-Not in List
Other
Other facts
- Listing terms: Cash,VA Loan,FHA,Conventional
- Road surface type: Asphalt
Price history
| Date | Event | Price |
|---|---|---|
| 1/24/2025 | Sold | -- |
Source: | ||
| 1/10/2025 | Pending sale | $359,000$137/sqft |
Source: | ||
| 12/17/2024 | Price change | $359,000-4.3%$137/sqft |
Source: | ||
| 11/15/2024 | Price change | $375,000-5.3%$143/sqft |
Source: | ||
| 10/31/2024 | Listed for sale | $396,000$151/sqft |
Source: | ||
Public tax history
| Year | Property taxes | Tax assessment |
|---|---|---|
| 2024 | $1,455 0% | $27,210 |
| 2023 | $1,455 +2.8% | $27,210 |
| 2022 | $1,415 +0.7% | $27,210 |
Find assessor info on the county website
Neighborhood: 65616
Nearby schools
GreatSchools rating
- NABranson Primary SchoolGrades: PK-KDistance: 2.5 mi
- 3/10Branson Jr. High SchoolGrades: 7-8Distance: 3.9 mi
- 7/10Branson High SchoolGrades: 9-12Distance: 5.1 mi
Schools provided by the listing agent
- Elementary: Branson Cedar Ridge
- Middle: Branson
- High: Branson
Source: SOMOMLS. This data may not be complete. We recommend contacting the local school district to confirm school assignments for this home.


