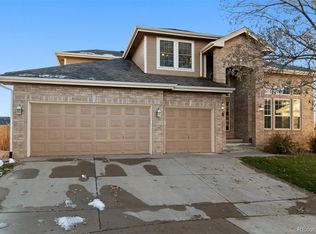Welcome Home to this 4 Bdrm + Study home located on a large lot at the end of a cul-de-sac. You will love entertaining on your new oversized deck w/ electric awning & the large, private backyard is great for games or relaxing w/ friends & family. This lovely home features a front porch great to sit & mingle w/ neighbors as you watch the kids play in the large cul-de-sac out front. Inside you will find an open concept floorplan. The formal living room, dining room & entry are all vaulted & filled with natural light. Beautiful hardwood flows from the entry into the kitchen & family room. The family room is open to the kitchen & features a cozy gas log fireplace. The main floor bedroom is perfect for guests w/ adjacent, updated full bathroom, or is perfect as a main floor study. The kitchen has been recently updated w/ granite countertops, & newer appliances featuring double ovens, microwave with convection feature, 5 burner gas cooktop, & stainless refrigerator. Don't miss the custom shade over the sink and the new sink & touchless faucet. Bay window in kitchen nook is perfect for table, w/ direct access to the back deck. Upstairs you will find 3 additional bedrooms, which include the master bedroom with beautiful Mtn Views & private 5 pc bath, as well as 2 large secondary bedrooms which share a jack and jill bath w/ dual sinks. The 4th bedroom was previously a study, however owner has added a closet so it can now be used as 5th bedroom or flex room. The full walk out basement is perfect for future finishing and offers tons of space for storage. NEWER FURNACE with HUMIDIFIER & WHOLE HOUSE AIR FILATRION SYSTEM, AC, & WATER HEATER. ROOF WAS REPLACED IN 2016. MANY OF THE UPPER 2 LEVELS WINDOWS HAVE ALSO BEEN REPLACED. Plantation Shutters, 3 car garage, Smart Thermostats and Alarm.Access to all 4 recreation centers, miles of trails, tons of pocket parks. You are sure to love this fabulous home.
This property is off market, which means it's not currently listed for sale or rent on Zillow. This may be different from what's available on other websites or public sources.
