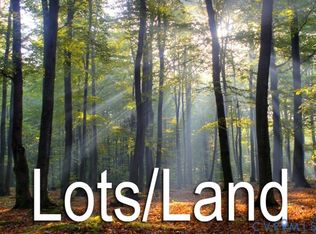Sold for $799,900
$799,900
281 Petersburg Rd, Powhatan, VA 23139
3beds
1,968sqft
Farm, Single Family Residence
Built in 1900
22.89 Acres Lot
$805,300 Zestimate®
$406/sqft
$2,061 Estimated rent
Home value
$805,300
Estimated sales range
Not available
$2,061/mo
Zestimate® history
Loading...
Owner options
Explore your selling options
What's special
AN absolute Unicorn! One of a Kind Renovated Farmhouse On 22 breathtaking acres in eastern Powhatan! Established fields perfect for farm and or horses! ENCHANTING SETTING!!!This Farm is What Dreams are Made of! Stunningly Beautiful Open Pastures and Mature Hardwood Trees in Eastern Powhatan less than Two Miles from the Chesterfield Line!. Great potential for horses with the pasture and pole barn. Other neighboring properties have horses.There is a Detached Shop/Garage that could potentially have additional living space on the second level. Would make an awesome studio/workshop! This home has been taken back to the bare studs and is next best to being brand new!!Tastefully renovated with Wood Plank Floors throughout the living space! Every room is brightly lit with recessed lights! Lots of windows for viewing the beautiful outdoors! From the Kitchen you access the dining room. As you enter the primary bedroom from the family room you are immediately drawn to the lovely primary bath with tile floor, oversized tile shower and double vanity sink. From the bath there is an entrance to the enormous walk-in closet that has a washer/dryer hook up. On the second level two bedrooms with carpet and closets. The Hall bath has a double vanity and another space for washer and dryer. Other features are country front porch, rear deck, gutters and downsouts, sidewalk with landscaping.
Zillow last checked: 8 hours ago
Listing updated: November 25, 2025 at 01:32pm
Listed by:
Darlene Bowlin 804-314-0066,
Fine Creek Realty
Bought with:
Barbara Bennett, 0225068271
Long & Foster REALTORS
Source: CVRMLS,MLS#: 2526601 Originating MLS: Central Virginia Regional MLS
Originating MLS: Central Virginia Regional MLS
Facts & features
Interior
Bedrooms & bathrooms
- Bedrooms: 3
- Bathrooms: 2
- Full bathrooms: 2
Primary bedroom
- Description: Huge Walk-In Closet, Exquisite Full Bath
- Level: First
- Dimensions: 14.8 x 14.2
Bedroom 2
- Description: Carpet, Closet, Recessed Lights
- Level: Second
- Dimensions: 17.0 x 16.3
Bedroom 3
- Description: Carpet, Closet, Recessed Lights
- Level: Second
- Dimensions: 14.10 x 14.2
Dining room
- Description: LVP Flooring, Recessed Lights
- Level: First
- Dimensions: 14.0 x 13.0
Family room
- Description: LVP Flooring, Recessed Lights
- Level: First
- Dimensions: 19.18 x 0.0
Other
- Description: Tub & Shower
- Level: First
Other
- Description: Tub & Shower
- Level: Second
Kitchen
- Description: LVP Flooring, Recessed Lights
- Level: First
- Dimensions: 18.0 x 12.0
Heating
- Electric, Zoned
Cooling
- Zoned
Appliances
- Included: Dishwasher, Microwave, Stove
- Laundry: Dryer Hookup
Features
- Bedroom on Main Level, Separate/Formal Dining Room, Granite Counters, Main Level Primary, Walk-In Closet(s)
- Flooring: Vinyl
- Basement: Crawl Space
- Attic: Access Only
Interior area
- Total interior livable area: 1,968 sqft
- Finished area above ground: 1,968
- Finished area below ground: 0
Property
Parking
- Total spaces: 1.5
- Parking features: Detached, Garage, Oversized, Two Spaces, Workshop in Garage
- Garage spaces: 1.5
Features
- Levels: Two
- Stories: 2
- Patio & porch: Deck, Front Porch, Porch
- Exterior features: Porch
- Pool features: None
Lot
- Size: 22.89 Acres
- Features: Level
- Topography: Level
Details
- Additional structures: Gazebo
- Parcel number: 0609J
Construction
Type & style
- Home type: SingleFamily
- Architectural style: Farmhouse,Two Story
- Property subtype: Farm, Single Family Residence
Materials
- Frame, HardiPlank Type
Condition
- Resale
- New construction: No
- Year built: 1900
Utilities & green energy
- Sewer: Septic Tank
- Water: Well
Community & neighborhood
Location
- Region: Powhatan
- Subdivision: None
Other
Other facts
- Ownership: Individuals,Partnership
- Ownership type: Partnership
Price history
| Date | Event | Price |
|---|---|---|
| 11/14/2025 | Sold | $799,900$406/sqft |
Source: | ||
| 10/24/2025 | Pending sale | $799,900$406/sqft |
Source: | ||
| 9/28/2025 | Listed for sale | $799,900+23.3%$406/sqft |
Source: | ||
| 5/21/2025 | Listing removed | $649,000$330/sqft |
Source: | ||
| 4/30/2025 | Price change | $649,000-5.8%$330/sqft |
Source: | ||
Public tax history
| Year | Property taxes | Tax assessment |
|---|---|---|
| 2023 | -- | $906,400 |
| 2022 | $6,979 -7.9% | $906,400 +1.7% |
| 2021 | $7,575 | $891,200 |
Find assessor info on the county website
Neighborhood: 23139
Nearby schools
GreatSchools rating
- 6/10Flat Rock Elementary SchoolGrades: PK-5Distance: 7 mi
- 5/10Powhatan Jr. High SchoolGrades: 6-8Distance: 9.8 mi
- 6/10Powhatan High SchoolGrades: 9-12Distance: 7 mi
Schools provided by the listing agent
- Elementary: Flat Rock
- Middle: Powhatan
- High: Powhatan
Source: CVRMLS. This data may not be complete. We recommend contacting the local school district to confirm school assignments for this home.
Get a cash offer in 3 minutes
Find out how much your home could sell for in as little as 3 minutes with a no-obligation cash offer.
Estimated market value
$805,300
