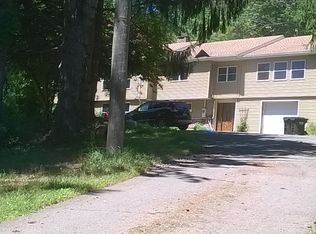***CASH ONLY - AS IS - MUST BE PURCHASED AS A PACKAGE WITH ADJACENT PROPERTY 283 OLD TOLL RD. MADISON, MLS# 170479403*** Secluded yet convenient! A rare opportunity to own 3.78 acres of rolling meadows combined with plenty of woods, surrounded by the Water Company's protected land in Madison. The property is situated far from the main road up a mature pine-tree lined shared driveway. Endless possibilities! Currently a 950 SF custom High Ranch sits toward the top of the front clearing offering picturesque, sunny, southern facing views. The lower level is comprised of a finished workshop, walk-out basement with high ceilings and an expanded garage located under the side of the house. **The current water source to the house is being supplied by the adjacent properties well; 283 Old Toll Rd Madison.
This property is off market, which means it's not currently listed for sale or rent on Zillow. This may be different from what's available on other websites or public sources.
