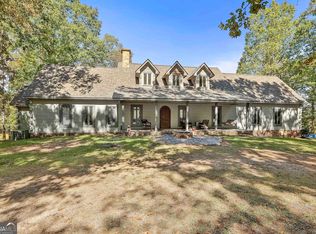Closed
$650,000
281 Old Four Notch Rd, Whitesburg, GA 30185
5beds
3,211sqft
Single Family Residence, Residential
Built in 2006
18.5 Acres Lot
$740,700 Zestimate®
$202/sqft
$3,273 Estimated rent
Home value
$740,700
$696,000 - $800,000
$3,273/mo
Zestimate® history
Loading...
Owner options
Explore your selling options
What's special
18.5 Acres with 5 bedrooms, 2.5 bath home between Carrollton and Whitesburg. Have extreme privacy with a driveway that is over 600' from the road to the house. All kitchen appliances will remain. This includes a gas stove, built-in microwave, dishwasher and refrigerator, granite countertops (with lots of counter space) and a breakfast bar island. Hardwood floors on the main level with carpet in the bedrooms. Master bedroom is on the main level. Roof is 3 years old and both HVAC units have been replaced within the last 2 years. The outdoor setup is wonderful with a large concrete deck around a fiberglass saltwater pool. There is a covered outdoor kitchen and grilling area with a stone fireplace and TV hookups for the fall sporting events. There is a soccer field with metal goal, a large equipment barn and several other buildings are included. This property includes a shared portion of a 3+/- acre lake and many other special features.
Zillow last checked: 8 hours ago
Listing updated: February 19, 2023 at 01:25pm
Listing Provided by:
DALE JOHNSON,
Duffey Realty, Inc.
Bought with:
DANIEL ODOM, 336413
Your Home Sold Guaranteed Realty, LLC.
Source: FMLS GA,MLS#: 7121748
Facts & features
Interior
Bedrooms & bathrooms
- Bedrooms: 5
- Bathrooms: 3
- Full bathrooms: 2
- 1/2 bathrooms: 1
- Main level bathrooms: 1
- Main level bedrooms: 2
Primary bedroom
- Features: Master on Main
- Level: Master on Main
Bedroom
- Features: Master on Main
Primary bathroom
- Features: Double Vanity, Separate Tub/Shower, Soaking Tub
Dining room
- Features: Other
Kitchen
- Features: Breakfast Bar, Eat-in Kitchen, Kitchen Island, Solid Surface Counters
Heating
- Central, Electric, Heat Pump
Cooling
- Ceiling Fan(s), Central Air, Heat Pump
Appliances
- Included: Dishwasher, Gas Cooktop, Gas Oven, Microwave, Refrigerator
- Laundry: In Kitchen, Laundry Room
Features
- Double Vanity, High Ceilings 9 ft Lower, High Ceilings 9 ft Main, High Ceilings 9 ft Upper, Other, Walk-In Closet(s)
- Flooring: Carpet, Hardwood
- Windows: Double Pane Windows, Insulated Windows
- Basement: Crawl Space
- Number of fireplaces: 2
- Fireplace features: Family Room, Outside
- Common walls with other units/homes: No Common Walls
Interior area
- Total structure area: 3,211
- Total interior livable area: 3,211 sqft
- Finished area above ground: 2,705
- Finished area below ground: 0
Property
Parking
- Total spaces: 2
- Parking features: Garage, RV Access/Parking
- Garage spaces: 2
Accessibility
- Accessibility features: Accessible Full Bath
Features
- Levels: One and One Half
- Stories: 1
- Patio & porch: Patio
- Exterior features: Garden, Private Yard, No Dock
- Has private pool: Yes
- Pool features: Fiberglass, In Ground, Private
- Spa features: None
- Fencing: Front Yard
- Has view: Yes
- View description: Lake, Rural, Trees/Woods
- Has water view: Yes
- Water view: Lake
- Waterfront features: Lake Front
- Body of water: None
Lot
- Size: 18.50 Acres
- Features: Private
Details
- Additional structures: Shed(s), Workshop
- Parcel number: 159 0007
- Other equipment: Satellite Dish
- Horse amenities: None
Construction
Type & style
- Home type: SingleFamily
- Architectural style: Traditional
- Property subtype: Single Family Residence, Residential
Materials
- Vinyl Siding
- Foundation: See Remarks
- Roof: Composition
Condition
- Resale
- New construction: No
- Year built: 2006
Utilities & green energy
- Electric: Other
- Sewer: Septic Tank
- Water: Public
- Utilities for property: Cable Available, Electricity Available, Other, Phone Available, Water Available
Green energy
- Energy efficient items: Windows
- Energy generation: None
Community & neighborhood
Security
- Security features: Fire Alarm, Security System Leased, Security System Owned, Smoke Detector(s)
Community
- Community features: None
Location
- Region: Whitesburg
- Subdivision: None
HOA & financial
HOA
- Has HOA: No
Other
Other facts
- Ownership: Fee Simple
- Road surface type: Paved
Price history
| Date | Event | Price |
|---|---|---|
| 2/15/2023 | Sold | $650,000-10%$202/sqft |
Source: | ||
| 1/24/2023 | Pending sale | $722,000$225/sqft |
Source: | ||
| 9/28/2022 | Listed for sale | $722,000$225/sqft |
Source: | ||
Public tax history
| Year | Property taxes | Tax assessment |
|---|---|---|
| 2024 | $1,603 -73.8% | $296,746 +14.9% |
| 2023 | $6,114 +24.8% | $258,294 +32.2% |
| 2022 | $4,901 +15.3% | $195,396 +17.9% |
Find assessor info on the county website
Neighborhood: 30185
Nearby schools
GreatSchools rating
- 6/10Whitesburg Elementary SchoolGrades: PK-5Distance: 4 mi
- 7/10Central Middle SchoolGrades: 6-8Distance: 5.8 mi
- 8/10Central High SchoolGrades: 9-12Distance: 6 mi
Schools provided by the listing agent
- Elementary: Whitesburg
- Middle: Central - Carroll
- High: Central - Carroll
Source: FMLS GA. This data may not be complete. We recommend contacting the local school district to confirm school assignments for this home.
Get a cash offer in 3 minutes
Find out how much your home could sell for in as little as 3 minutes with a no-obligation cash offer.
Estimated market value$740,700
Get a cash offer in 3 minutes
Find out how much your home could sell for in as little as 3 minutes with a no-obligation cash offer.
Estimated market value
$740,700
