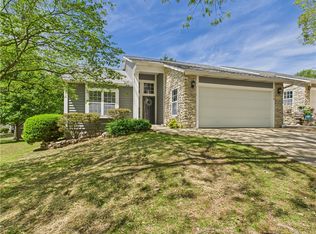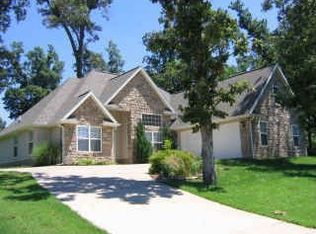Beautiful 5BR/4BA, 3650sf all brick home on 1.93 wooded acres in the gorgeous Woodcroft subdivision. This home boasts a newly remodeled kitchen and beautiful cedar and pine accents throughout the home and in the basement where there's a theater room with gas fireplace, pool table and darts. Massive 728sf back deck covers the entire length of the home overlooking mature oak trees and a kids dream treehouse and play area. Kitchen has commercial side by side refrigerator & freezer, range is a 6 burner gas convection oven with extra side oven, top of the line super quiet dishwasher, custom pine-lined skylight, ceramic tile backdrop, built-in microwave drawer, custom cabinets & more! Foyer has beautiful natural lighting by western red cedar lined skylight. See supplements for more details..
This property is off market, which means it's not currently listed for sale or rent on Zillow. This may be different from what's available on other websites or public sources.



