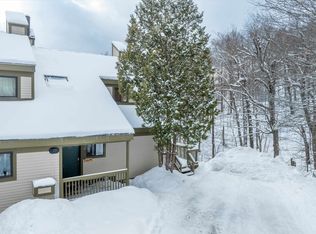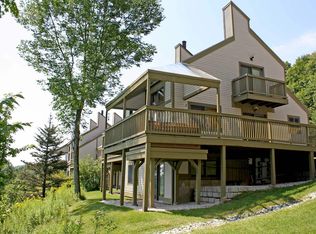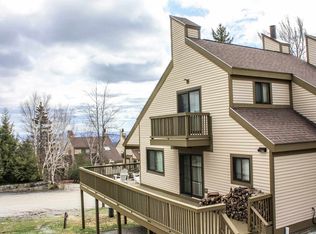Closed
Listed by:
Joseph Karl,
William Raveis Real Estate Vermont Properties Off:802-228-8877
Bought with: William Raveis Real Estate Vermont Properties
$755,000
281 Okemo Trailside Extension #30B, Ludlow, VT 05149
3beds
1,694sqft
Condominium, Townhouse
Built in 1983
-- sqft lot
$775,300 Zestimate®
$446/sqft
$4,452 Estimated rent
Home value
$775,300
$628,000 - $961,000
$4,452/mo
Zestimate® history
Loading...
Owner options
Explore your selling options
What's special
Trailside Village on Okemo, Trailside 30B. Escape to your dream mountain getaway with this stunning 3-bedroom, 2.5-bathroom condo, nestled in the heart of the picturesque mountains. The open-concept living and dining area provides ample room for relaxation and entertainment. Large windows flood the space with natural light, offering breathtaking views. The kitchen offers a large counter space and a breakfast bar, perfect for a morning coffee. The primary suite is complete with an ensuite bathroom and a large walk-in closet. The lower level has a full bathroom, a laundry room with storage, a sauna, and two additional bedrooms, providing plenty of space for family and guests. From the living room, step outside onto the private balcony and enjoy the hot tub while looking out to the mountain views. The condo is a short walk to the Sachem Ski Trail and a chairlift to access the whole mountain. The condo complex offers a seasonal pool, a gated community with permit access only, nearby hiking trails, lakes, and other outdoor activities, making it the perfect home for year-round adventures. Visit the Okemo real estate community today. Taxes are based on current town assessments.
Zillow last checked: 8 hours ago
Listing updated: August 01, 2025 at 11:14am
Listed by:
Joseph Karl,
William Raveis Real Estate Vermont Properties Off:802-228-8877
Bought with:
Joseph Karl
William Raveis Real Estate Vermont Properties
Source: PrimeMLS,MLS#: 5008376
Facts & features
Interior
Bedrooms & bathrooms
- Bedrooms: 3
- Bathrooms: 3
- Full bathrooms: 2
- 1/2 bathrooms: 1
Heating
- Propane, Baseboard
Cooling
- None
Appliances
- Included: Dishwasher, Dryer, Microwave, Gas Range, Refrigerator, Washer, Water Heater off Boiler
- Laundry: In Basement
Features
- Dining Area, Kitchen/Dining, Kitchen/Living, Living/Dining, Primary BR w/ BA, Natural Light, Sauna, Vaulted Ceiling(s)
- Flooring: Carpet, Ceramic Tile
- Windows: Skylight(s)
- Basement: Finished,Interior Stairs,Interior Access,Interior Entry
- Number of fireplaces: 1
- Fireplace features: Wood Burning, 1 Fireplace
- Furnished: Yes
Interior area
- Total structure area: 1,694
- Total interior livable area: 1,694 sqft
- Finished area above ground: 1,694
- Finished area below ground: 0
Property
Parking
- Parking features: Shared Driveway, Dirt, Off Street, On Site, Unassigned
Features
- Levels: 3,Multi-Level,Tri-Level,Walkout Lower Level
- Stories: 3
- Exterior features: Deck, Natural Shade
- Has spa: Yes
- Spa features: Heated
- Has view: Yes
- View description: Mountain(s)
Lot
- Features: Condo Development, Landscaped, Ski Area, Sloped, Trail/Near Trail, Views, Walking Trails, Mountain, Near Golf Course, Near Shopping, Near Skiing, Near Snowmobile Trails
Details
- Zoning description: Mtn Rec
Construction
Type & style
- Home type: Townhouse
- Architectural style: Contemporary
- Property subtype: Condominium, Townhouse
Materials
- Wood Frame, Composition Exterior
- Foundation: Concrete
- Roof: Shingle
Condition
- New construction: No
- Year built: 1983
Utilities & green energy
- Electric: Circuit Breakers
- Sewer: Public Sewer
- Utilities for property: Cable
Community & neighborhood
Security
- Security features: Smoke Detector(s)
Location
- Region: Ludlow
HOA & financial
Other financial information
- Additional fee information: Fee: $1027.11
Other
Other facts
- Road surface type: Gravel, Paved
Price history
| Date | Event | Price |
|---|---|---|
| 8/1/2025 | Sold | $755,000-5.6%$446/sqft |
Source: | ||
| 7/11/2025 | Pending sale | $800,000$472/sqft |
Source: | ||
| 2/23/2025 | Price change | $800,000-4.2%$472/sqft |
Source: | ||
| 12/31/2024 | Price change | $835,000-1.8%$493/sqft |
Source: | ||
| 8/6/2024 | Listed for sale | $850,000$502/sqft |
Source: | ||
Public tax history
Tax history is unavailable.
Neighborhood: 05149
Nearby schools
GreatSchools rating
- 7/10Ludlow Elementary SchoolGrades: PK-6Distance: 2.4 mi
- 6/10Flood Brook Usd #20Grades: PK-8Distance: 12.6 mi
- 7/10Green Mountain Uhsd #35Grades: 7-12Distance: 12.7 mi
Schools provided by the listing agent
- Elementary: Ludlow Elementary School
- District: Two Rivers Supervisory Union
Source: PrimeMLS. This data may not be complete. We recommend contacting the local school district to confirm school assignments for this home.
Get pre-qualified for a loan
At Zillow Home Loans, we can pre-qualify you in as little as 5 minutes with no impact to your credit score.An equal housing lender. NMLS #10287.


