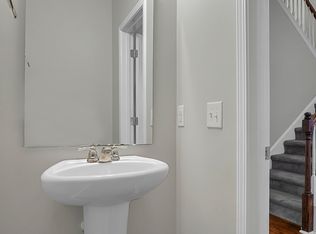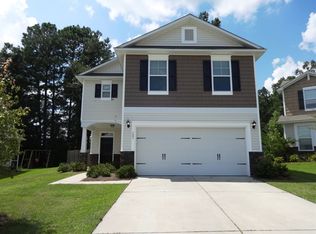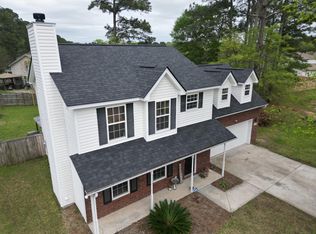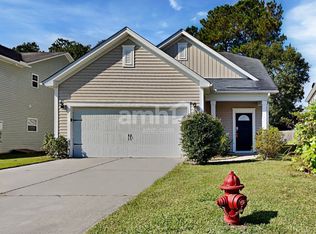Closed
$415,000
281 Oglethorpe Cir, Moncks Corner, SC 29461
4beds
2,738sqft
Single Family Residence
Built in 2011
9,583.2 Square Feet Lot
$415,600 Zestimate®
$152/sqft
$2,465 Estimated rent
Home value
$415,600
$387,000 - $445,000
$2,465/mo
Zestimate® history
Loading...
Owner options
Explore your selling options
What's special
This expansive home is perfectly situated in a tranquil cul-de-sac with the primary suite on the main floor. This charming home offers everything your family desires. Hardwood floors and elegant 9-foot ceilings adorned with crown molding throughout the main level. The open floor plan and high ceilings create an airy, spacious atmosphere. Great loft flex space upstairs. Brand new roof installed July 2024! Other improvements include new paint throughout, hardwood floors downstairs, new carpet and HVAC ductwork re-routed for improved efficiency. HVAC is only 3 years old! Cruise to the pool and play park in your 2018 Freedom TXT EZGO golf cart which conveys with home! The property also features mature landscaping and a long driveway with ample parking.The property also features mature landscaping and a long driveway with ample parking. The extra-large two-car garage provides abundant space for vehicles and storage. Upstairs, you'll find generously sized bedrooms and a large bonus room, ideal for relaxation or play. The large fenced backyard is perfect for relaxing and includes a patio and Gazebo with mature trees. Don't miss the opportunity to make this exceptional house your new home schedule a tour today!
Zillow last checked: 8 hours ago
Listing updated: November 05, 2024 at 09:37am
Listed by:
Carolina One Real Estate 843-779-8660
Bought with:
The Boulevard Company
Source: CTMLS,MLS#: 24022031
Facts & features
Interior
Bedrooms & bathrooms
- Bedrooms: 4
- Bathrooms: 3
- Full bathrooms: 2
- 1/2 bathrooms: 1
Heating
- Electric, Heat Pump
Cooling
- Central Air
Appliances
- Laundry: Laundry Room
Features
- Ceiling - Smooth, High Ceilings, Walk-In Closet(s), Eat-in Kitchen, Pantry
- Flooring: Carpet, Wood
- Has fireplace: No
Interior area
- Total structure area: 2,738
- Total interior livable area: 2,738 sqft
Property
Parking
- Total spaces: 2
- Parking features: Garage, Garage Door Opener
- Garage spaces: 2
Features
- Levels: Two
- Stories: 2
- Patio & porch: Patio
- Fencing: Privacy
Lot
- Size: 9,583 sqft
- Features: Cul-De-Sac, Wooded
Details
- Additional structures: Gazebo
- Parcel number: 2111201011
Construction
Type & style
- Home type: SingleFamily
- Architectural style: Traditional
- Property subtype: Single Family Residence
Materials
- Stone Veneer, Vinyl Siding
- Foundation: Crawl Space
- Roof: Architectural
Condition
- New construction: No
- Year built: 2011
Utilities & green energy
- Sewer: Public Sewer
- Water: Public
Community & neighborhood
Community
- Community features: Park, Pool
Location
- Region: Moncks Corner
- Subdivision: Spring Grove
Other
Other facts
- Listing terms: Any,Cash,Conventional,FHA,VA Loan
Price history
| Date | Event | Price |
|---|---|---|
| 11/4/2024 | Sold | $415,000$152/sqft |
Source: | ||
| 10/2/2024 | Contingent | $415,000$152/sqft |
Source: | ||
| 8/31/2024 | Listed for sale | $415,000+89.9%$152/sqft |
Source: | ||
| 4/8/2014 | Sold | $218,500+6.6%$80/sqft |
Source: | ||
| 2/8/2011 | Sold | $205,000$75/sqft |
Source: Public Record | ||
Public tax history
| Year | Property taxes | Tax assessment |
|---|---|---|
| 2024 | $1,330 +12.5% | $11,670 +18.1% |
| 2023 | $1,182 -9.2% | $9,880 |
| 2022 | $1,302 -51.9% | $9,880 |
Find assessor info on the county website
Neighborhood: 29461
Nearby schools
GreatSchools rating
- 7/10Foxbank ElementaryGrades: PK-5Distance: 2 mi
- 4/10Berkeley Middle SchoolGrades: 6-8Distance: 8.2 mi
- 5/10Berkeley High SchoolGrades: 9-12Distance: 8.5 mi
Schools provided by the listing agent
- Elementary: Foxbank
- Middle: Berkeley
- High: Berkeley
Source: CTMLS. This data may not be complete. We recommend contacting the local school district to confirm school assignments for this home.
Get a cash offer in 3 minutes
Find out how much your home could sell for in as little as 3 minutes with a no-obligation cash offer.
Estimated market value
$415,600
Get a cash offer in 3 minutes
Find out how much your home could sell for in as little as 3 minutes with a no-obligation cash offer.
Estimated market value
$415,600



