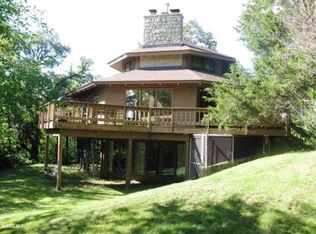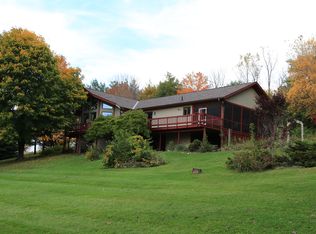Closed
$3,000,000
281 N Snipe Hollow Rd, Elizabeth, IL 61028
5beds
2,666sqft
Single Family Residence
Built in 1930
180 Acres Lot
$3,000,900 Zestimate®
$1,125/sqft
$2,577 Estimated rent
Home value
$3,000,900
Estimated sales range
Not available
$2,577/mo
Zestimate® history
Loading...
Owner options
Explore your selling options
What's special
Welcome to Sweet Freedom Ranch, a stunning 180-acre retreat in Elizabeth Township, IL. Designed by Nate Dressler of Galena Hillside Homes, this fully renovated (2019) turnkey, single-family estate features 5 bedrooms, 4.1 baths, and sleeps 20. The open kitchen boasts stainless steel appliances, high vaulted ceilings, and modern finishes. The home also includes a family room with a fireplace, a sitting room, and a recreation room, offering ample space for relaxation and entertainment. Outdoors, enjoy an in-ground pool, dining area, TV, grills, spring-fed pond with zipline, and paddleboards. The property includes a renovated barn with new stalls, a large Quonset hut, and charming livestock (2 horses, 4 goats, 1 pig). Don't miss the scenic one-mile trail winding through the wooded areas of the property-perfect for ATV rides and horseback riding. Escape the hustle and bustle and embrace country living filled with star-gazing, horseback riding, swimming & so much more. Whether you're seeking outdoor adventure or peaceful relaxation, Sweet Freedom Ranch offers a rare opportunity to own a slice of paradise in Elizabeth Township; where every day feels like a retreat.
Zillow last checked: 8 hours ago
Listing updated: January 15, 2026 at 01:07am
Listing courtesy of:
Dawn McKenna 847-724-5800,
Coldwell Banker Realty,
Megan Leadbetter 847-354-1259,
Coldwell Banker Realty
Bought with:
Non Member
NON MEMBER
Source: MRED as distributed by MLS GRID,MLS#: 12441762
Facts & features
Interior
Bedrooms & bathrooms
- Bedrooms: 5
- Bathrooms: 5
- Full bathrooms: 4
- 1/2 bathrooms: 1
Primary bedroom
- Features: Flooring (Hardwood), Bathroom (Full, Double Sink)
- Level: Second
- Area: 228 Square Feet
- Dimensions: 19X12
Bedroom 2
- Features: Flooring (Hardwood)
- Level: Main
- Area: 198 Square Feet
- Dimensions: 18X11
Bedroom 3
- Features: Flooring (Hardwood)
- Level: Second
- Area: 196 Square Feet
- Dimensions: 14X14
Bedroom 4
- Features: Flooring (Hardwood)
- Level: Second
- Area: 130 Square Feet
- Dimensions: 10X13
Bedroom 5
- Features: Flooring (Hardwood)
- Level: Lower
- Area: 361 Square Feet
- Dimensions: 19X19
Dining room
- Features: Flooring (Hardwood)
- Level: Main
- Area: 209 Square Feet
- Dimensions: 19X11
Family room
- Features: Flooring (Hardwood)
- Level: Main
- Area: 418 Square Feet
- Dimensions: 22X19
Kitchen
- Features: Flooring (Hardwood)
- Level: Main
- Area: 209 Square Feet
- Dimensions: 19X11
Laundry
- Features: Flooring (Hardwood)
- Level: Main
- Area: 100 Square Feet
- Dimensions: 10X10
Heating
- Natural Gas
Cooling
- Central Air
Features
- Basement: Finished,Daylight
- Number of fireplaces: 1
Interior area
- Total structure area: 0
- Total interior livable area: 2,666 sqft
Property
Parking
- Total spaces: 3
- Parking features: Garage Door Opener, Yes, Garage Owned, Attached, Garage
- Attached garage spaces: 3
- Has uncovered spaces: Yes
Accessibility
- Accessibility features: No Disability Access
Features
- Stories: 2
- Waterfront features: Pond
Lot
- Size: 180 Acres
- Features: Mature Trees
Details
- Parcel number: 08000359000000
- Special conditions: None
Construction
Type & style
- Home type: SingleFamily
- Property subtype: Single Family Residence
Materials
- Wood Siding
Condition
- New construction: No
- Year built: 1930
- Major remodel year: 2019
Utilities & green energy
- Sewer: Public Sewer
- Water: Public
Community & neighborhood
Location
- Region: Elizabeth
HOA & financial
HOA
- Services included: None
Other
Other facts
- Listing terms: Cash
- Ownership: Fee Simple
Price history
| Date | Event | Price |
|---|---|---|
| 1/14/2026 | Sold | $3,000,000+50%$1,125/sqft |
Source: | ||
| 10/20/2025 | Contingent | $2,000,000$750/sqft |
Source: | ||
| 5/31/2025 | Price change | $2,000,000-49.9%$750/sqft |
Source: | ||
| 3/2/2025 | Listed for sale | $3,995,000+271.6%$1,498/sqft |
Source: | ||
| 10/5/2017 | Listing removed | $1,075,000$403/sqft |
Source: Whitetail Properties Report a problem | ||
Public tax history
Tax history is unavailable.
Neighborhood: 61028
Nearby schools
GreatSchools rating
- 8/10River Ridge Elementary SchoolGrades: PK-5Distance: 4.7 mi
- 10/10River Ridge Middle SchoolGrades: 6-8Distance: 4.7 mi
- 6/10River Ridge High SchoolGrades: 9-12Distance: 4.7 mi
Schools provided by the listing agent
- Elementary: River Ridge Elementary School
- Middle: River Ridge Middle School
- High: River Ridge High School
- District: 210
Source: MRED as distributed by MLS GRID. This data may not be complete. We recommend contacting the local school district to confirm school assignments for this home.

