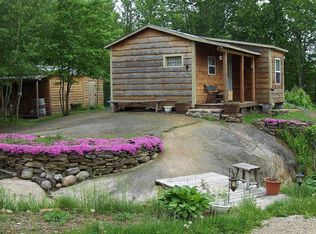Sold for $289,000
$289,000
281 Mill Rd, Malone, NY 12953
3beds
1,216sqft
Single Family Residence
Built in 2014
78.99 Acres Lot
$289,200 Zestimate®
$238/sqft
$1,858 Estimated rent
Home value
$289,200
Estimated sales range
Not available
$1,858/mo
Zestimate® history
Loading...
Owner options
Explore your selling options
What's special
This unique Log Home sits on 78.99 very remote acres comes in 2-Tax Map numbers 142.-2-3 63.99ac and 142.-2-2 is 15ac with all kinds of outbuilds to include a screened in summer Kitchen/Gazebo-Green House- multiple Storage Buildings-outdoor shower-One Car Garage with large workshop-lento-Woodland with open grassy area around the Home.Property is off the Grid totally powered by with Solar Panels with 12,000 watt Generator-Monitor Heater-Wood Stove-3 Lithium Batteries for backup Power-Very Rustic and original Log Home 2-Bedrooms on the Main Floor with Loft Bedroom.Amust see.
Zillow last checked: 8 hours ago
Listing updated: July 07, 2025 at 11:16am
Listed by:
Douglas Clark,
North Country Realty
Bought with:
Douglas Clark, 40CL0836054
North Country Realty
Source: ACVMLS,MLS#: 203586
Facts & features
Interior
Bedrooms & bathrooms
- Bedrooms: 3
- Bathrooms: 1
- Full bathrooms: 1
- Main level bathrooms: 1
- Main level bedrooms: 2
Primary bathroom
- Features: Softwood
- Level: First
- Area: 210 Square Feet
- Dimensions: 17.5 x 12
Bathroom
- Features: Softwood
- Level: First
- Area: 120 Square Feet
- Dimensions: 12 x 10
Bathroom 2
- Features: Softwood
- Level: First
- Area: 120 Square Feet
- Dimensions: 12 x 10
Kitchen
- Features: Natural Woodwork
- Level: First
- Area: 200 Square Feet
- Dimensions: 20 x 10
Laundry
- Description: This is also utility/ entry Room
- Features: Vinyl
- Level: First
- Area: 120 Square Feet
- Dimensions: 12 x 10
Living room
- Features: Natural Woodwork
- Level: First
- Area: 449.5 Square Feet
- Dimensions: 31 x 14.5
Loft
- Description: This Loft is the 3rd Bedroom
- Features: Softwood
- Level: Second
- Area: 120 Square Feet
- Dimensions: 12 x 10
Cooling
- Ceiling Fan(s)
Appliances
- Included: Built-In Refrigerator, Gas Oven, Gas Range, Gas Water Heater, Propane Cooktop, Refrigerator, Washer
Features
- Basement: None
- Has fireplace: Yes
Interior area
- Total structure area: 1,216
- Total interior livable area: 1,216 sqft
- Finished area above ground: 1,216
- Finished area below ground: 0
Property
Parking
- Parking features: Garage, Carport
- Has garage: Yes
- Has carport: Yes
Lot
- Size: 78.99 Acres
Details
- Parcel number: 142.22
- Zoning: Residential
- Horses can be raised: Yes
- Horse amenities: None
Construction
Type & style
- Home type: SingleFamily
- Architectural style: Cabin,Loft,Log Cabin
- Property subtype: Single Family Residence
Materials
- Log
Condition
- Year built: 2014
Community & neighborhood
Location
- Region: Malone
Other
Other facts
- Listing agreement: Exclusive Right To Sell
Price history
| Date | Event | Price |
|---|---|---|
| 7/1/2025 | Sold | $289,000$238/sqft |
Source: | ||
| 5/6/2025 | Pending sale | $289,000$238/sqft |
Source: | ||
| 12/7/2024 | Listed for sale | $289,000$238/sqft |
Source: | ||
Public tax history
Tax history is unavailable.
Neighborhood: 12953
Nearby schools
GreatSchools rating
- 3/10Flanders Elementary SchoolGrades: PK-5Distance: 5.4 mi
- 3/10Malone Middle SchoolGrades: 6-8Distance: 5.8 mi
- 4/10Franklin Academy High SchoolGrades: 9-12Distance: 4.7 mi
