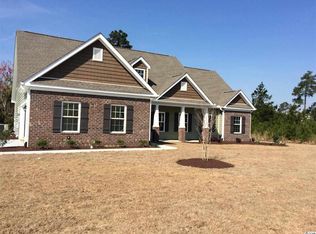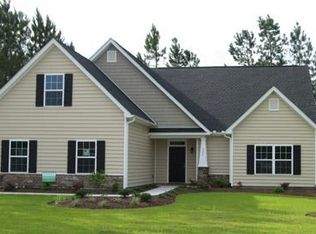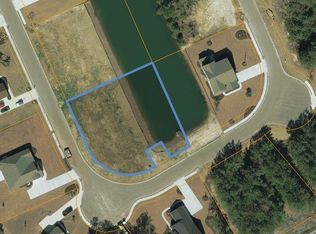
Closed
$485,000
281 Marsh Tacky Loop, Myrtle Beach, SC 29588
4beds
2,926sqft
Single Family Residence
Built in 2014
0.44 Acres Lot
$484,800 Zestimate®
$166/sqft
$2,703 Estimated rent
Home value
$484,800
$461,000 - $509,000
$2,703/mo
Zestimate® history
Loading...
Owner options
Explore your selling options
What's special
Zillow last checked: 8 hours ago
Listing updated: January 05, 2026 at 02:31pm
Listing Provided by:
Robert McClure Jr rmcclure@mccluregrouprealty.com,
McClure Group Realty LLC
Bought with:
Robert McClure Jr
McClure Group Realty LLC
Source: Canopy MLS as distributed by MLS GRID,MLS#: 4333277
Facts & features
Interior
Bedrooms & bathrooms
- Bedrooms: 4
- Bathrooms: 3
- Full bathrooms: 2
- 1/2 bathrooms: 1
- Main level bedrooms: 1
Primary bedroom
- Level: Main
Heating
- Central
Cooling
- Central Air
Appliances
- Included: Oven
- Laundry: Inside
Features
- Has basement: No
Interior area
- Total structure area: 2,926
- Total interior livable area: 2,926 sqft
- Finished area above ground: 2,926
- Finished area below ground: 0
Property
Parking
- Total spaces: 2
- Parking features: Driveway, Attached Garage, Garage on Main Level
- Attached garage spaces: 2
- Has uncovered spaces: Yes
Features
- Levels: Two
- Stories: 2
Lot
- Size: 0.44 Acres
Details
- Parcel number: 42709040079
- Zoning: R
- Special conditions: Standard
Construction
Type & style
- Home type: SingleFamily
- Property subtype: Single Family Residence
Materials
- Vinyl
- Foundation: Slab
Condition
- New construction: No
- Year built: 2014
Utilities & green energy
- Sewer: Public Sewer
- Water: City
Community & neighborhood
Location
- Region: Myrtle Beach
- Subdivision: Hunt Club
Other
Other facts
- Road surface type: Concrete, Paved
Price history
| Date | Event | Price |
|---|---|---|
| 12/31/2025 | Sold | $485,000$166/sqft |
Source: | ||
| 1/15/2025 | Sold | $485,000$166/sqft |
Source: | ||
| 12/4/2024 | Contingent | $485,000$166/sqft |
Source: | ||
| 11/14/2024 | Price change | $485,000-2%$166/sqft |
Source: | ||
| 10/25/2024 | Listed for sale | $495,000+1%$169/sqft |
Source: | ||
Public tax history
| Year | Property taxes | Tax assessment |
|---|---|---|
| 2024 | $2,015 +87% | $523,626 +73.5% |
| 2023 | $1,077 +3.4% | $301,794 |
| 2022 | $1,042 | $301,794 |
Find assessor info on the county website
Neighborhood: 29588
Nearby schools
GreatSchools rating
- 7/10Forestbrook Elementary SchoolGrades: PK-5Distance: 0.7 mi
- 4/10Forestbrook Middle SchoolGrades: 6-8Distance: 0.7 mi
- 7/10Socastee High SchoolGrades: 9-12Distance: 1.8 mi

Get pre-qualified for a loan
At Zillow Home Loans, we can pre-qualify you in as little as 5 minutes with no impact to your credit score.An equal housing lender. NMLS #10287.

