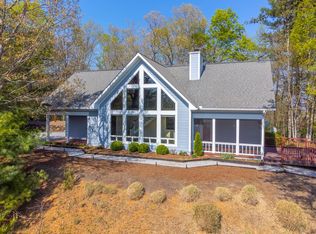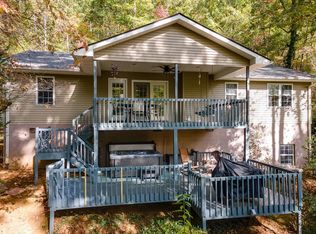Charming 2 bedroom (use loft as a 3rd bedrooom) 1 bath home on private lot in established and desirable neighborhood with paved roads. This home is warm and rich in finishes with hardwood floors, tongue and groove ceilings, stone work for a gas log fireplace . Also has central heat and air system. The master bedroom is HUGE and has a built in shelving units as well as a gas log fireplace with stone. This home has a great open concept, large rooms and single level living! Sit on the screened porch or open deck and Enjoy all that the mountains have to offer. Enjoy time with family making memories in the gentle yard with fire pit. Partial mountain summer view that could be better with some trimming and an even better winter view! Excellent neighborhood, close to town but very private, easy access and plenty of parking. Would make the perfect full time home or get away to the mountains!
This property is off market, which means it's not currently listed for sale or rent on Zillow. This may be different from what's available on other websites or public sources.


