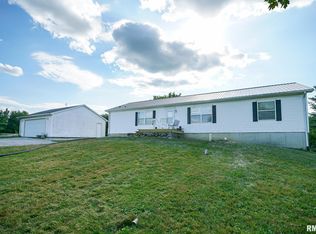Closed
$620,000
281 Macallen Lake Rd, Carlock, IL 61725
4beds
2,818sqft
Single Family Residence
Built in 2002
13.7 Acres Lot
$651,300 Zestimate®
$220/sqft
$2,586 Estimated rent
Home value
$651,300
Estimated sales range
Not available
$2,586/mo
Zestimate® history
Loading...
Owner options
Explore your selling options
What's special
This is it! Your country dream home will make you feel like you are on vacation every day. Such beauty and tranquility, conveniently located between both Bloomington and Peoria! This updated Cape Cod style home overlooks 13.75 acres of woods, fruit orchard, wildlife, and a 1-acre, 25' deep fully stocked private pond - calling all fishermen! This 5 bedroom, 3.5 bath home with first-floor master suite provides you with plenty of room. 4 bedrooms have walk-in closets, and the second floor has a large loft for work, play, or sitting with a good book. The Bonus room is a huge addition, acting as a 5th bedroom, office, or game room. First floor has an open kitchen-dining room with ample space to entertain, accented by a wood burning fireplace. The beautifully appointed kitchen features a large island, new appliances, and modern quartz countertops. New patio doors lead to the spacious composite deck (2019), overlooking your private paradise. First floor Master with large walk-in closet, ensuite bathroom with double sinks, shower and large bathtub with picture windows. Have I mentioned the incredible updates?! Main floor - 2018 all new cabinets, countertops, island, appliances and lighting in kitchen. Striking stone fireplace in family room and all new tile floors (except master). Updated half-bath and gorgeous custom stairs leading to second floor with new bathrooms & flooring in 2019. New sliding doors on main floor and basement walkout. New furnace and dual zone AC in 2023, as well as a pond dock in 2024 - current owners have made this property an absolute gem. Hurry and schedule your showing - you will be glad you did!
Zillow last checked: 8 hours ago
Listing updated: January 04, 2025 at 12:35am
Listing courtesy of:
Cindy Eckols 309-532-1616,
RE/MAX Choice
Bought with:
Cindy Eckols
RE/MAX Choice
Source: MRED as distributed by MLS GRID,MLS#: 12207760
Facts & features
Interior
Bedrooms & bathrooms
- Bedrooms: 4
- Bathrooms: 4
- Full bathrooms: 3
- 1/2 bathrooms: 1
Primary bedroom
- Features: Flooring (Carpet), Bathroom (Full, Double Sink, Tub & Separate Shwr)
- Level: Main
- Area: 195 Square Feet
- Dimensions: 15X13
Bedroom 2
- Features: Flooring (Carpet)
- Level: Second
- Area: 220 Square Feet
- Dimensions: 10X22
Bedroom 3
- Features: Flooring (Carpet)
- Level: Second
- Area: 130 Square Feet
- Dimensions: 10X13
Bedroom 4
- Features: Flooring (Carpet)
- Level: Second
- Area: 120 Square Feet
- Dimensions: 12X10
Bonus room
- Level: Second
- Area: 288 Square Feet
- Dimensions: 24X12
Dining room
- Features: Flooring (Ceramic Tile)
- Level: Main
- Area: 208 Square Feet
- Dimensions: 16X13
Family room
- Features: Flooring (Ceramic Tile)
- Level: Main
- Area: 234 Square Feet
- Dimensions: 18X13
Kitchen
- Features: Kitchen (Island), Flooring (Ceramic Tile)
- Level: Main
- Area: 117 Square Feet
- Dimensions: 9X13
Laundry
- Features: Flooring (Ceramic Tile)
- Level: Main
- Area: 70 Square Feet
- Dimensions: 10X7
Heating
- Propane, Radiant Floor
Cooling
- Central Air
Appliances
- Included: Range, Microwave, Dishwasher, Refrigerator, High End Refrigerator
- Laundry: Main Level
Features
- 1st Floor Bedroom, Walk-In Closet(s), Separate Dining Room
- Flooring: Hardwood, Carpet
- Windows: Drapes
- Basement: Unfinished,Full
- Number of fireplaces: 1
- Fireplace features: Wood Burning, Gas Log, Gas Starter, Living Room
Interior area
- Total structure area: 4,344
- Total interior livable area: 2,818 sqft
Property
Parking
- Total spaces: 2
- Parking features: Gravel, On Site, Garage Owned, Attached, Garage
- Attached garage spaces: 2
Accessibility
- Accessibility features: No Disability Access
Features
- Stories: 1
- Patio & porch: Deck, Patio
- Waterfront features: Pond
Lot
- Size: 13.70 Acres
- Features: Mature Trees
Details
- Parcel number: 1813100014
- Special conditions: None
Construction
Type & style
- Home type: SingleFamily
- Architectural style: Cape Cod
- Property subtype: Single Family Residence
Materials
- Vinyl Siding, Brick
- Roof: Asphalt
Condition
- New construction: No
- Year built: 2002
Utilities & green energy
- Sewer: Septic Tank
- Water: Well
Community & neighborhood
Location
- Region: Carlock
- Subdivision: Not Applicable
Other
Other facts
- Listing terms: Conventional
- Ownership: Fee Simple
Price history
| Date | Event | Price |
|---|---|---|
| 1/2/2025 | Sold | $620,000-4.4%$220/sqft |
Source: | ||
| 11/12/2024 | Contingent | $648,500$230/sqft |
Source: | ||
| 11/11/2024 | Listed for sale | $648,500+56.3%$230/sqft |
Source: | ||
| 2/6/2021 | Listing removed | -- |
Source: Owner Report a problem | ||
| 3/7/2016 | Listing removed | $415,000$147/sqft |
Source: Owner Report a problem | ||
Public tax history
| Year | Property taxes | Tax assessment |
|---|---|---|
| 2024 | $11,807 +13.5% | $180,797 +10% |
| 2023 | $10,401 +6.3% | $164,421 +8.5% |
| 2022 | $9,787 +2.9% | $151,540 +5.9% |
Find assessor info on the county website
Neighborhood: 61725
Nearby schools
GreatSchools rating
- 5/10Congerville Elementary SchoolGrades: K-4Distance: 1.7 mi
- 8/10Eureka Middle SchoolGrades: 5-8Distance: 7.1 mi
- 10/10Eureka High SchoolGrades: 9-12Distance: 8.1 mi
Schools provided by the listing agent
- Elementary: Congerville Elementary
- Middle: Eureka Jr High
- High: Eureka High School
- District: 140
Source: MRED as distributed by MLS GRID. This data may not be complete. We recommend contacting the local school district to confirm school assignments for this home.

Get pre-qualified for a loan
At Zillow Home Loans, we can pre-qualify you in as little as 5 minutes with no impact to your credit score.An equal housing lender. NMLS #10287.
