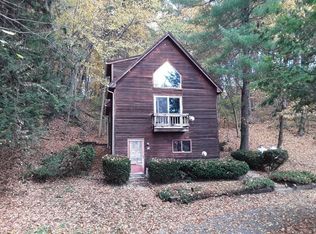NESTLED on a private road in the Northside of town, this expansive contemporary home boasts features of a mountainside oasis while being minutes from the Mass Pike. The main structure is an entertainer's dream. The great room has high ceilings & w/ an abundance of windows flooding the kitchen, dining & family room w/ natural light. A a brick fireplace, custom built-in shelves, gleaming wood floors, & a freshly updated kitchen w/ SS appliances, granite countertops, & an island. Off this space through French doors is a sunroom w/ skylight. Two good sized bdrms, updated bath w/ a tiled shower. Overlooking the great room is the 2nd fl primary suite w/ master bath & a walk-in closet. This structure also has an attached in law suite w/ kitchen, living room, second story bedroom and a two car garage, 300 additional sqft. in the main area lower-level w/ a cedar closet, laundry room & garage, as well as access to a wraparound deck and private patio. Showings start at the Open House on 5/28.
This property is off market, which means it's not currently listed for sale or rent on Zillow. This may be different from what's available on other websites or public sources.

