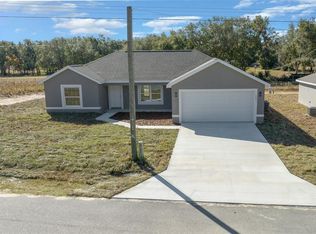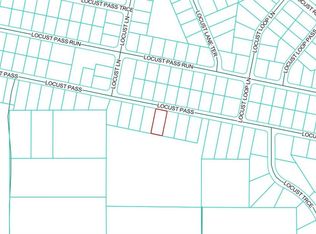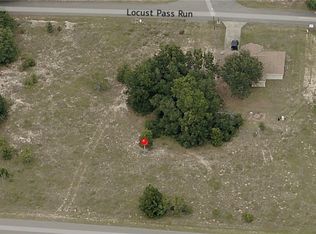Sold for $263,000 on 09/04/25
$263,000
281 Locust Pass, Ocala, FL 34472
3beds
1,473sqft
Single Family Residence
Built in 2024
0.32 Acres Lot
$263,300 Zestimate®
$179/sqft
$-- Estimated rent
Home value
$263,300
$237,000 - $292,000
Not available
Zestimate® history
Loading...
Owner options
Explore your selling options
What's special
Beautifully constructed , BUILT 2024, this dream home with covered foyer entry, luxury plank tiled flooring throughout is move in ready. Large open floorplan gives way to a custom luxury kitchen with quartz counters, stainless appliances, center island which is just perfect for a quick bite or morning coffee, storage pantry and custom cabinets. When it's time to relax, kick back and enjoy your oversized primary suite with walk in closets and a spa like bathroom with gorgeous tiled shower, dual vanities, private water closet. French doors lead out to the covered lanai. Minutes from Ocala and close to shopping and restaurants.
Zillow last checked: 8 hours ago
Listing updated: September 05, 2025 at 06:49am
Listing Provided by:
Jorge Barreiro 352-239-1973,
TCT REALTY GROUP LLC 352-895-9044,
Romel Camacho 352-229-2986,
TCT REALTY GROUP LLC
Bought with:
Guy Shipley, 3220017
LAKEFRONT LIVING REALTY FLORIDA
Source: Stellar MLS,MLS#: OM691408 Originating MLS: Ocala - Marion
Originating MLS: Ocala - Marion

Facts & features
Interior
Bedrooms & bathrooms
- Bedrooms: 3
- Bathrooms: 2
- Full bathrooms: 2
Primary bedroom
- Features: Walk-In Closet(s)
- Level: First
- Area: 210 Square Feet
- Dimensions: 14x15
Kitchen
- Level: First
- Area: 156 Square Feet
- Dimensions: 12x13
Living room
- Level: First
- Area: 252 Square Feet
- Dimensions: 18x14
Heating
- Central, Electric
Cooling
- Central Air
Appliances
- Included: Dishwasher, Microwave, Range, Refrigerator
- Laundry: Inside
Features
- Cathedral Ceiling(s), Ceiling Fan(s), Thermostat, Walk-In Closet(s)
- Flooring: Luxury Vinyl
- Doors: French Doors
- Has fireplace: No
Interior area
- Total structure area: 2,164
- Total interior livable area: 1,473 sqft
Property
Parking
- Total spaces: 2
- Parking features: Garage - Attached
- Attached garage spaces: 2
- Details: Garage Dimensions: 18x20
Features
- Levels: One
- Stories: 1
- Exterior features: Lighting, Sidewalk
Lot
- Size: 0.32 Acres
- Dimensions: 87 x 160
Details
- Parcel number: 9033107507
- Zoning: R1
- Special conditions: None
Construction
Type & style
- Home type: SingleFamily
- Property subtype: Single Family Residence
Materials
- Block, Concrete
- Foundation: Slab
- Roof: Shingle
Condition
- Completed
- New construction: Yes
- Year built: 2024
Details
- Builder model: Richmond B
Utilities & green energy
- Sewer: Septic Tank
- Water: Well
- Utilities for property: Electricity Connected, Other
Community & neighborhood
Location
- Region: Ocala
- Subdivision: SILVER SPGS SHORES
HOA & financial
HOA
- Has HOA: No
Other fees
- Pet fee: $0 monthly
Other financial information
- Total actual rent: 0
Other
Other facts
- Listing terms: Cash,Conventional,FHA,VA Loan
- Ownership: Fee Simple
- Road surface type: Paved
Price history
| Date | Event | Price |
|---|---|---|
| 9/4/2025 | Sold | $263,000-2.6%$179/sqft |
Source: | ||
| 8/6/2025 | Pending sale | $269,900$183/sqft |
Source: | ||
| 7/21/2025 | Price change | $269,900-1.5%$183/sqft |
Source: | ||
| 6/30/2025 | Price change | $274,000-0.3%$186/sqft |
Source: | ||
| 2/4/2025 | Price change | $274,900-1.8%$187/sqft |
Source: | ||
Public tax history
| Year | Property taxes | Tax assessment |
|---|---|---|
| 2024 | $540 +1.4% | $17,600 +3.5% |
| 2023 | $532 +122.1% | $17,000 +54.5% |
| 2022 | $240 +82.3% | $11,000 +233.3% |
Find assessor info on the county website
Neighborhood: 34472
Nearby schools
GreatSchools rating
- 3/10Emerald Shores Elementary SchoolGrades: PK-5Distance: 2.2 mi
- 4/10Lake Weir Middle SchoolGrades: 6-8Distance: 5.7 mi
- 2/10Lake Weir High SchoolGrades: 9-12Distance: 0.5 mi
Get a cash offer in 3 minutes
Find out how much your home could sell for in as little as 3 minutes with a no-obligation cash offer.
Estimated market value
$263,300
Get a cash offer in 3 minutes
Find out how much your home could sell for in as little as 3 minutes with a no-obligation cash offer.
Estimated market value
$263,300


