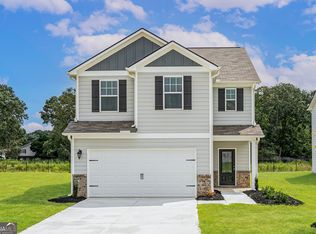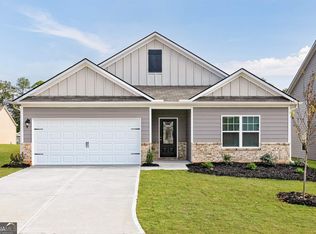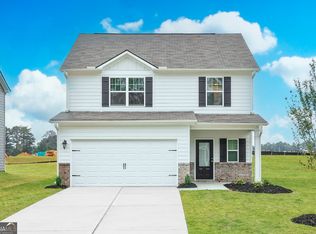Closed
$339,000
281 Limestone Cir, Conyers, GA 30013
3beds
1,863sqft
Single Family Residence
Built in 2025
8,712 Square Feet Lot
$331,700 Zestimate®
$182/sqft
$-- Estimated rent
Home value
$331,700
$275,000 - $398,000
Not available
Zestimate® history
Loading...
Owner options
Explore your selling options
What's special
The Burton at Avondale North is an exceptional, 3-bedroom, 2-bathroom floor plan with a 2-car garage. The master suite is the perfect space to relax, while the additional two bedrooms give you the space you need for your growing family. This home boasts an open-concept layout with a spacious family room, a chef-ready kitchen with an island that overlooks the dining and living areas.
Zillow last checked: 8 hours ago
Listing updated: June 03, 2025 at 02:04pm
Listed by:
Dale Hill 770-607-4552,
LGI Homes Realty LLC
Bought with:
Dale Hill, 373918
LGI Homes Realty LLC
Source: GAMLS,MLS#: 10513625
Facts & features
Interior
Bedrooms & bathrooms
- Bedrooms: 3
- Bathrooms: 2
- Full bathrooms: 2
- Main level bathrooms: 2
- Main level bedrooms: 3
Heating
- Central, Electric
Cooling
- Ceiling Fan(s), Central Air, Electric
Appliances
- Included: Cooktop, Dishwasher, Disposal, Electric Water Heater, Ice Maker, Microwave, Oven/Range (Combo), Refrigerator
- Laundry: Other
Features
- Other
- Flooring: Carpet, Other
- Basement: None
- Has fireplace: No
Interior area
- Total structure area: 1,863
- Total interior livable area: 1,863 sqft
- Finished area above ground: 1,863
- Finished area below ground: 0
Property
Parking
- Parking features: Attached, Garage, Garage Door Opener
- Has attached garage: Yes
Features
- Levels: One
- Stories: 1
Lot
- Size: 8,712 sqft
- Features: Level
Details
- Parcel number: 0930020327
Construction
Type & style
- Home type: SingleFamily
- Architectural style: A-Frame
- Property subtype: Single Family Residence
Materials
- Brick, Concrete, Other, Stone
- Roof: Composition
Condition
- New Construction
- New construction: Yes
- Year built: 2025
Details
- Warranty included: Yes
Utilities & green energy
- Sewer: Public Sewer
- Water: Public
- Utilities for property: Cable Available, Electricity Available, High Speed Internet, Phone Available, Sewer Connected, Underground Utilities, Water Available
Community & neighborhood
Community
- Community features: Playground
Location
- Region: Conyers
- Subdivision: Avondale North
HOA & financial
HOA
- Has HOA: Yes
- HOA fee: $100 annually
- Services included: Management Fee
Other
Other facts
- Listing agreement: Exclusive Right To Sell
Price history
| Date | Event | Price |
|---|---|---|
| 6/3/2025 | Sold | $339,000-0.3%$182/sqft |
Source: | ||
| 5/5/2025 | Pending sale | $339,900$182/sqft |
Source: | ||
| 5/2/2025 | Listed for sale | $339,900-1.7%$182/sqft |
Source: | ||
| 5/1/2025 | Listing removed | $345,900$186/sqft |
Source: | ||
| 4/2/2025 | Price change | $345,900+1.8%$186/sqft |
Source: | ||
Public tax history
Tax history is unavailable.
Neighborhood: 30013
Nearby schools
GreatSchools rating
- 6/10Peek's Chapel Elementary SchoolGrades: PK-5Distance: 1.2 mi
- 6/10Memorial Middle SchoolGrades: 6-8Distance: 1.9 mi
- 4/10Salem High SchoolGrades: 9-12Distance: 2.3 mi
Schools provided by the listing agent
- Elementary: Peeks Chapel
- Middle: Memorial
- High: Salem
Source: GAMLS. This data may not be complete. We recommend contacting the local school district to confirm school assignments for this home.
Get a cash offer in 3 minutes
Find out how much your home could sell for in as little as 3 minutes with a no-obligation cash offer.
Estimated market value
$331,700
Get a cash offer in 3 minutes
Find out how much your home could sell for in as little as 3 minutes with a no-obligation cash offer.
Estimated market value
$331,700



