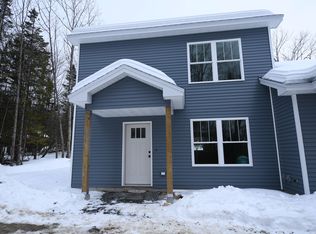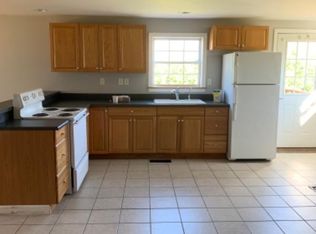Closed
$425,000
281 Leach Hill Road, Casco, ME 04015
6beds
3,236sqft
Single Family Residence
Built in 1989
2 Acres Lot
$491,000 Zestimate®
$131/sqft
$3,869 Estimated rent
Home value
$491,000
$462,000 - $525,000
$3,869/mo
Zestimate® history
Loading...
Owner options
Explore your selling options
What's special
If you are looking for space, come view this 6-bedroom 3 bath home which includes a possible In-Law/Accessory Unit. The main floor offers a kitchen with new flooring, a dining area and living room. Off the dining area are glass sliding doors leading to the back deck overlooking the private wooded yard. There is a separate dining room perfect for gatherings or game night. The expansive primary bedroom located over the two-car garage includes a full bath. Three bedrooms and a full bath are located on the opposite side of the primary bedroom. The lower level offers a second kitchen and dining area with sliders leading to the back walkway. The living room also has a separate entrance leading to the walkway. There are two decent-sized bedrooms and a full bath making the lower level a great opportunity for an in-law situation. Located close to downtown and the public beach on Pleasant Lake. This property comes with a One Year Home Warranty. The In-law area would need town approval. Septic design states 5 bedrooms.
Zillow last checked: 8 hours ago
Listing updated: January 14, 2025 at 07:04pm
Listed by:
Better Homes & Gardens Real Estate/The Masiello Group 207-583-7510
Bought with:
LAER
Source: Maine Listings,MLS#: 1561654
Facts & features
Interior
Bedrooms & bathrooms
- Bedrooms: 6
- Bathrooms: 3
- Full bathrooms: 3
Primary bedroom
- Features: Above Garage, Closet, Full Bath
- Level: First
Bedroom 2
- Features: Closet
- Level: First
Bedroom 3
- Features: Closet
- Level: First
Bedroom 4
- Features: Closet
- Level: First
Bedroom 5
- Features: Closet
- Level: Basement
Bedroom 6
- Level: Basement
Dining room
- Level: First
Dining room
- Features: Dining Area
- Level: Basement
Kitchen
- Features: Eat-in Kitchen
- Level: First
Kitchen
- Features: Kitchen Island
- Level: Basement
Living room
- Level: First
Living room
- Level: Basement
Heating
- Baseboard, Direct Vent Furnace, Hot Water, Zoned
Cooling
- None
Appliances
- Included: Dishwasher, Microwave, Electric Range, Refrigerator
Features
- In-Law Floorplan, Storage, Primary Bedroom w/Bath
- Flooring: Carpet, Laminate, Vinyl, Wood
- Basement: Interior Entry,Daylight,Finished,Full
- Has fireplace: No
Interior area
- Total structure area: 3,236
- Total interior livable area: 3,236 sqft
- Finished area above ground: 1,930
- Finished area below ground: 1,306
Property
Parking
- Total spaces: 2
- Parking features: Paved, 5 - 10 Spaces, On Site
- Attached garage spaces: 2
Features
- Patio & porch: Deck
- Has view: Yes
- View description: Trees/Woods
Lot
- Size: 2 Acres
- Features: Rural, Level
Details
- Additional structures: Shed(s)
- Parcel number: CASCM0008L0016UA1
- Zoning: Residential
Construction
Type & style
- Home type: SingleFamily
- Architectural style: Raised Ranch
- Property subtype: Single Family Residence
Materials
- Wood Frame, Vinyl Siding
- Roof: Shingle
Condition
- Year built: 1989
Details
- Warranty included: Yes
Utilities & green energy
- Electric: Circuit Breakers, Generator Hookup
- Sewer: Private Sewer
- Water: Private, Well
Community & neighborhood
Location
- Region: Casco
Other
Other facts
- Road surface type: Paved
Price history
| Date | Event | Price |
|---|---|---|
| 7/29/2023 | Pending sale | $389,900-8.3%$120/sqft |
Source: | ||
| 7/28/2023 | Sold | $425,000+9%$131/sqft |
Source: | ||
| 6/15/2023 | Contingent | $389,900$120/sqft |
Source: | ||
| 6/9/2023 | Listed for sale | $389,900$120/sqft |
Source: | ||
Public tax history
| Year | Property taxes | Tax assessment |
|---|---|---|
| 2024 | $4,069 +19.4% | $416,500 +95% |
| 2023 | $3,407 +1.9% | $213,600 |
| 2022 | $3,345 +0.4% | $213,600 |
Find assessor info on the county website
Neighborhood: 04015
Nearby schools
GreatSchools rating
- NASongo Locks SchoolGrades: PK-2Distance: 3.2 mi
- 3/10Lake Region Middle SchoolGrades: 6-8Distance: 5.9 mi
- 4/10Lake Region High SchoolGrades: 9-12Distance: 5.9 mi
Get pre-qualified for a loan
At Zillow Home Loans, we can pre-qualify you in as little as 5 minutes with no impact to your credit score.An equal housing lender. NMLS #10287.

