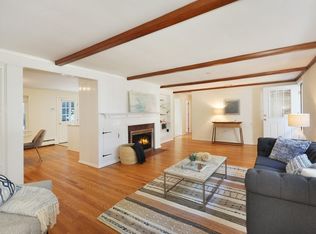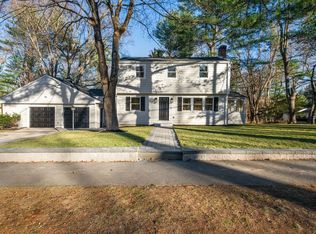Sold for $1,815,000
$1,815,000
281 Laws Brook Rd, Concord, MA 01742
4beds
4,198sqft
Single Family Residence
Built in 2023
0.57 Acres Lot
$1,754,500 Zestimate®
$432/sqft
$5,066 Estimated rent
Home value
$1,754,500
$1.65M - $1.86M
$5,066/mo
Zestimate® history
Loading...
Owner options
Explore your selling options
What's special
1/2 mile from West Concord Center, with sidewalks to town, this new home combines a fresh design and a functional flow, ideal for today’s busy family. Catering to a casual lifestyle, the 1st floor embraces heightened everyday living, complete with a stylish kitchen & dining area that unfolds to an expansive family room with gas fp & full view doors to the back deck overlooking the expansive lawn. An open staircase creates a most impressive focal point framed by large windows that lead to a cozy 2nd floor reading nook, tasteful primary suite, 3 additional bedrooms and large laundry rm. You will find flex space galore on the walkout lower level – recreation rm, full bath, additional office/project rm, & plenty of additional storage or workshop space & access out to the fabulous yard, with conservation trails out your back door! Take advantage of all the inherent benefits of a new home and enjoy strolls to Rideout Playground, Thoreau Elementary, shops, eateries, library & commuter rail.
Zillow last checked: 8 hours ago
Listing updated: December 04, 2023 at 10:45am
Listed by:
Kimberly D. Comeau 978-479-5501,
Barrett Sotheby's International Realty 978-369-6453,
Gregory E. Higgins 508-380-4858
Bought with:
Senkler, Pasley & Whitney
Coldwell Banker Realty - Concord
Source: MLS PIN,MLS#: 73169122
Facts & features
Interior
Bedrooms & bathrooms
- Bedrooms: 4
- Bathrooms: 5
- Full bathrooms: 4
- 1/2 bathrooms: 1
Primary bedroom
- Features: Bathroom - Full, Walk-In Closet(s), Flooring - Hardwood
- Level: Second
- Area: 269.5
- Dimensions: 16.5 x 16.33
Bedroom 2
- Features: Bathroom - Full, Flooring - Hardwood
- Level: Second
- Area: 2052
- Dimensions: 13.5 x 152
Bedroom 3
- Features: Flooring - Hardwood
- Level: Second
- Area: 135.86
- Dimensions: 12.17 x 11.17
Bedroom 4
- Features: Flooring - Hardwood
- Level: Second
- Area: 135.86
- Dimensions: 12.17 x 11.17
Primary bathroom
- Features: Yes
Dining room
- Features: Flooring - Hardwood, Deck - Exterior, Open Floorplan
- Level: First
- Area: 212.67
- Dimensions: 19.33 x 11
Family room
- Features: Flooring - Hardwood
- Level: First
- Area: 450.67
- Dimensions: 26 x 17.33
Kitchen
- Features: Flooring - Hardwood, Countertops - Stone/Granite/Solid, Kitchen Island, Recessed Lighting, Stainless Steel Appliances
- Level: First
- Area: 254.22
- Dimensions: 17.33 x 14.67
Office
- Features: Flooring - Hardwood
- Level: First
- Area: 100.83
- Dimensions: 11 x 9.17
Heating
- Forced Air
Cooling
- Central Air
Appliances
- Included: Gas Water Heater, Range, Dishwasher, Microwave, Refrigerator
- Laundry: Flooring - Hardwood, Second Floor
Features
- Home Office, Play Room, Mud Room
- Flooring: Wood, Tile, Vinyl, Flooring - Hardwood, Flooring - Vinyl
- Doors: Insulated Doors
- Windows: Insulated Windows
- Basement: Full,Partially Finished,Walk-Out Access,Concrete
- Number of fireplaces: 1
Interior area
- Total structure area: 4,198
- Total interior livable area: 4,198 sqft
Property
Parking
- Total spaces: 7
- Parking features: Attached, Garage Door Opener, Garage Faces Side, Paved Drive, Off Street
- Attached garage spaces: 2
- Uncovered spaces: 5
Accessibility
- Accessibility features: No
Features
- Patio & porch: Porch, Deck
- Exterior features: Porch, Deck
Lot
- Size: 0.57 Acres
- Features: Cleared
Details
- Parcel number: 453603
- Zoning: Res
Construction
Type & style
- Home type: SingleFamily
- Architectural style: Colonial
- Property subtype: Single Family Residence
Materials
- Frame
- Foundation: Concrete Perimeter
- Roof: Shingle
Condition
- Year built: 2023
Details
- Warranty included: Yes
Utilities & green energy
- Electric: Circuit Breakers
- Sewer: Private Sewer
- Water: Public
- Utilities for property: for Gas Range
Community & neighborhood
Security
- Security features: Security System
Community
- Community features: Public Transportation, Shopping, Tennis Court(s), Park, Walk/Jog Trails, Golf, Medical Facility, Laundromat, Bike Path, Conservation Area, Highway Access, House of Worship, Private School, Public School, T-Station, Sidewalks
Location
- Region: Concord
Other
Other facts
- Listing terms: Contract
- Road surface type: Paved
Price history
| Date | Event | Price |
|---|---|---|
| 11/22/2023 | Sold | $1,815,000+2%$432/sqft |
Source: MLS PIN #73169122 Report a problem | ||
| 10/16/2023 | Contingent | $1,780,000$424/sqft |
Source: MLS PIN #73169122 Report a problem | ||
| 10/11/2023 | Listed for sale | $1,780,000$424/sqft |
Source: MLS PIN #73169122 Report a problem | ||
Public tax history
| Year | Property taxes | Tax assessment |
|---|---|---|
| 2025 | $20,615 +55.1% | $1,554,700 +53.6% |
| 2024 | $13,289 +41.2% | $1,012,100 +39.4% |
| 2023 | $9,409 +1.8% | $726,000 +15.9% |
Find assessor info on the county website
Neighborhood: 01742
Nearby schools
GreatSchools rating
- 9/10Thoreau Elementary SchoolGrades: PK-5Distance: 0.7 mi
- 8/10Concord Middle SchoolGrades: 6-8Distance: 1.5 mi
- 10/10Concord Carlisle High SchoolGrades: 9-12Distance: 3.1 mi
Schools provided by the listing agent
- Elementary: Thoreau
- Middle: Cms
- High: Cchs
Source: MLS PIN. This data may not be complete. We recommend contacting the local school district to confirm school assignments for this home.
Get a cash offer in 3 minutes
Find out how much your home could sell for in as little as 3 minutes with a no-obligation cash offer.
Estimated market value$1,754,500
Get a cash offer in 3 minutes
Find out how much your home could sell for in as little as 3 minutes with a no-obligation cash offer.
Estimated market value
$1,754,500

