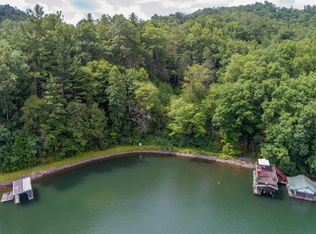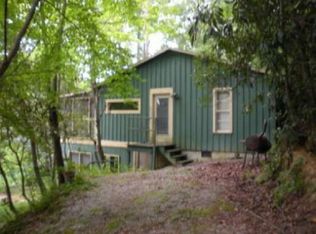Closed
$2,450,000
281 Laprades Rd, Clarkesville, GA 30523
3beds
3,142sqft
Single Family Residence
Built in 2019
1.89 Acres Lot
$2,516,100 Zestimate®
$780/sqft
$3,146 Estimated rent
Home value
$2,516,100
Estimated sales range
Not available
$3,146/mo
Zestimate® history
Loading...
Owner options
Explore your selling options
What's special
Did you know that Lake Burton is called the "little Lake Tahoe of the East Coast?" If you see it, and you will understand why and never want to leave! If you are looking for DEEP WATER, 300 FT PLUS OF WATERFRONT, EXCELLENT LOCATION, & THE PERFECT HOME FOR YOUR FAMILY TO LOVE? Then, look no furher than this incredibly charming home that has been enjoyed & cherished by the current owners for over 45 years. They are now ready to let a new family make it their Lake Burton DREAM HOME and start creating decades of their own joyful family memories. Nestled along the serene shores of Lake Burton, this recently reconstructed 3-bedroom, 2.5-bath retreat epitomizes lakeside luxury and relaxation. Boasting deep water access, over 300 feet of shoreline, and incredible lake and mountain views, this home is the epitome of lakeside living while offering convenient access to local amenities such as a quick boat, kayak or even a paddle board ride to LaPrades Marina, a short drive to Waterfall Club, Anchorage Marina, and Downtown Clayton- the farm-to-table capital of Georgia. Originally built in 1969, this residence underwent a comprehensive transformation in 2019, meticulously reconstructed from the studs up. Step inside the vaulted entryway to discover luxury vinyl plank (LVP) flooring and tongue and groove ceilings throughout, custom red oak finishes, recessed can lights, and an abundance of natural light that accentuates the impeccable craftsmanship. Wake up to breathtaking sunrise views from two of the bedrooms, while an additional potential bunk room offers jaw-dropping views, making it an ideal space for additional accommodations or a cozy retreat. Situated on a fabulous almost 2 acre lot with a gentle slope from the house to the boathouse, this property is an entertainer's delight. Features include a hot tub, built-in smoker, outdoor shower, and a fire pit perfect for enjoying evenings under the stars. Entertain guests with the expansive deck space or gather at the massive double boathouse with a large floating swim dock to relish the lakefront lifestyle. The main living area includes an open floor plan that flows seamlessly allowing great entertaining space and boasting views of the lake from each room. The spacious kitchen is a culinary haven, featuring stainless steel appliances, a gas range, a built-in breakfast bar/wine nook, and a giant pantry with a built-in recycling station, ensuring both convenience and functionality. There is an attached dining room off the kitchen that will be perfect for hosting the entire family. The open living area, highlighted by a grand rock wood-burning fireplace offers an inviting atmosphere for relaxation and plenty of space for gatherings. Experience the allure of lakeside living and schedule your showing today to make this lakeside paradise your own.
Zillow last checked: 8 hours ago
Listing updated: June 28, 2024 at 09:41am
Listed by:
Tina Anzo 404-964-2363,
BHHS Georgia Properties
Bought with:
Non Mls Salesperson, 233479
Non-Mls Company
Source: GAMLS,MLS#: 10284997
Facts & features
Interior
Bedrooms & bathrooms
- Bedrooms: 3
- Bathrooms: 3
- Full bathrooms: 2
- 1/2 bathrooms: 1
- Main level bathrooms: 2
- Main level bedrooms: 3
Dining room
- Features: Dining Rm/Living Rm Combo, Separate Room
Kitchen
- Features: Breakfast Bar, Solid Surface Counters, Walk-in Pantry
Heating
- Propane, Electric, Central, Heat Pump, Dual
Cooling
- Electric, Ceiling Fan(s), Central Air, Heat Pump, Zoned
Appliances
- Included: Tankless Water Heater, Dryer, Washer, Cooktop, Dishwasher, Ice Maker, Microwave, Oven, Refrigerator, Stainless Steel Appliance(s)
- Laundry: Laundry Closet, In Hall
Features
- Vaulted Ceiling(s), High Ceilings, Double Vanity, Beamed Ceilings, Entrance Foyer, Tile Bath, Wet Bar, Master On Main Level
- Flooring: Tile, Laminate
- Windows: Double Pane Windows
- Basement: Bath Finished,Interior Entry,Exterior Entry,Finished,Full
- Number of fireplaces: 1
- Fireplace features: Basement, Family Room, Masonry, Wood Burning Stove
- Common walls with other units/homes: No Common Walls
Interior area
- Total structure area: 3,142
- Total interior livable area: 3,142 sqft
- Finished area above ground: 3,142
- Finished area below ground: 0
Property
Parking
- Parking features: Parking Pad
- Has uncovered spaces: Yes
Features
- Levels: Two
- Stories: 2
- Patio & porch: Deck, Porch
- Exterior features: Balcony, Dock
- Has view: Yes
- View description: Mountain(s), Lake
- Has water view: Yes
- Water view: Lake
- Waterfront features: Seawall, Deep Water Access, Lake Privileges, Utility Company Controlled, Lake, Swim Dock
- Body of water: Lake Burton
- Frontage type: Lakefront
- Frontage length: Waterfront Footage: 300
Lot
- Size: 1.89 Acres
- Features: Sloped
- Residential vegetation: Partially Wooded
Details
- Additional structures: Boat House
- Parcel number: LB03 071 L
- On leased land: Yes
Construction
Type & style
- Home type: SingleFamily
- Architectural style: Craftsman
- Property subtype: Single Family Residence
Materials
- Wood Siding
- Foundation: Slab
- Roof: Composition
Condition
- Updated/Remodeled
- New construction: No
- Year built: 2019
Utilities & green energy
- Electric: 220 Volts
- Sewer: Septic Tank
- Water: Private, Well
- Utilities for property: Underground Utilities, Cable Available, Electricity Available, High Speed Internet, Phone Available, Propane
Green energy
- Energy efficient items: Insulation
Community & neighborhood
Security
- Security features: Smoke Detector(s)
Community
- Community features: None
Location
- Region: Clarkesville
- Subdivision: Lake Burton
Other
Other facts
- Listing agreement: Exclusive Right To Sell
Price history
| Date | Event | Price |
|---|---|---|
| 6/28/2024 | Sold | $2,450,000-5.6%$780/sqft |
Source: | ||
| 6/24/2024 | Pending sale | $2,595,000$826/sqft |
Source: | ||
| 6/18/2024 | Listing removed | -- |
Source: | ||
| 4/20/2024 | Listed for sale | $2,595,000-1.1%$826/sqft |
Source: | ||
| 4/10/2024 | Listing removed | $2,625,000$835/sqft |
Source: | ||
Public tax history
| Year | Property taxes | Tax assessment |
|---|---|---|
| 2024 | $3,887 +28.1% | $242,176 +40.7% |
| 2023 | $3,034 +171.2% | $172,068 +181.5% |
| 2022 | $1,119 +8.2% | $61,118 +10.9% |
Find assessor info on the county website
Neighborhood: 30523
Nearby schools
GreatSchools rating
- NARabun County Primary SchoolGrades: PK-2Distance: 9.6 mi
- 5/10Rabun County Middle SchoolGrades: 7-8Distance: 9.1 mi
- 7/10Rabun County High SchoolGrades: 9-12Distance: 9 mi
Schools provided by the listing agent
- Elementary: Rabun County Primary/Elementar
- Middle: Rabun County
- High: Rabun County
Source: GAMLS. This data may not be complete. We recommend contacting the local school district to confirm school assignments for this home.
Sell for more on Zillow
Get a free Zillow Showcase℠ listing and you could sell for .
$2,516,100
2% more+ $50,322
With Zillow Showcase(estimated)
$2,566,422
