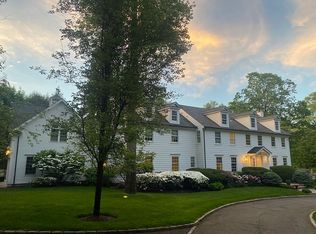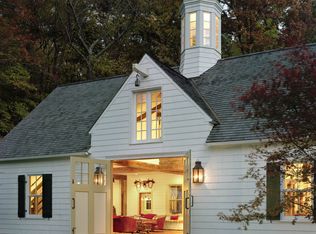This beautiful country estate originally designed by renowned architect Cameron Clark then painstakingly remodeled in 2013 by award-winning architect Dinyar Wadia is one of New Canaan's signature homes & an exquisite example of American architecture infused with masterful custom details & stellar contemporary amenities. Set on close to five private acres in an ideal location this exceptional, custom-designed 19-room residence boasts impressive interior rooms & outdoor entertaining spaces with extraordinary design details. Behind the Rockefeller-era stone walls the classic oil & stone driveway winds you past century old trees & sweeping lawns to a grand courtyard. Light abounds in this 6-bedroom home featuring 9 updated bathrooms and 8 fireplaces. High ceilings, impeccable custom mill work & beautifully proportioned rooms encompass nearly 9,700 square feet of living space spread over two levels connected by an elegant sweeping staircase. From the luxurious paint finishes coveted by today's buyer to the enchanting outdoor Loggia, the home is filled with magnificent craftsmanship. Imported materials were meticulously & expertly chosen. Lush European gardens that would please even Capability Brown are visible from virtually every room. This remarkable home combines 1920's grandeur & style with modern livability in an easy gracious, yet comfortable way. Rare opportunity for a discerning buyer to blend formality & comfort into their own opulent lifestyle for generations to come.
This property is off market, which means it's not currently listed for sale or rent on Zillow. This may be different from what's available on other websites or public sources.

