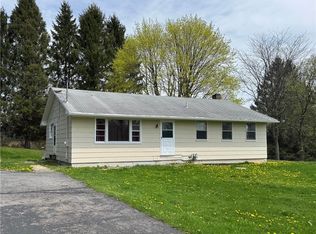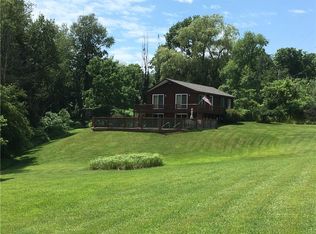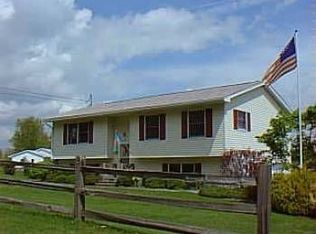Closed
$204,500
281 Lake Rd, Dryden, NY 13053
5beds
2,820sqft
Single Family Residence
Built in 1965
0.72 Acres Lot
$345,200 Zestimate®
$73/sqft
$2,912 Estimated rent
Home value
$345,200
$311,000 - $380,000
$2,912/mo
Zestimate® history
Loading...
Owner options
Explore your selling options
What's special
Privately set ranch home with expansive living spaces near Dryden Lake area in Tompkins County. Many new updates include roof (2019) and siding within 5 years. Living room with Southern exposure open to kitchen with newer appliances and lots of cabinets/counter space. Appealing sunroom with walls of windows on East and South sides, heated by wood stove. Original bedroom wing has 3 bedroom with hardwood floors and an updated full bath with walk-in shower and built-in cabinets. An addition in 1974 added a 2nd kitchen, 2nd living room, 2 more bedrooms and a 2nd full bath. Also a hidden back deck off 2nd living room. Full basement with tons of workshop/storage space and a 1+ car garage. Tax records list a 6th bedroom in the basement, which does have a walk-out door - possibly a future home office space? There's cosmetic updates needed here but tons of room to grow into and possibly use for income (Buyers need to verify with Town). Best bonus: geothermal heating/cooling for main house! Separate electrical meters already in place. The private yard has mature trees, a sunny garden area and a paved driveway with turnaround. Bring your design ideas to make this yours!
Zillow last checked: 8 hours ago
Listing updated: March 13, 2024 at 05:35am
Listed by:
Christine Delvecchio 607-227-3016,
Warren Real Estate of Ithaca Inc.
Bought with:
Brian DeYoung, 30DE1022539
Berkshire Hathaway HomeServices Heritage Realty
Source: NYSAMLSs,MLS#: R1500880 Originating MLS: Ithaca Board of Realtors
Originating MLS: Ithaca Board of Realtors
Facts & features
Interior
Bedrooms & bathrooms
- Bedrooms: 5
- Bathrooms: 3
- Full bathrooms: 2
- 1/2 bathrooms: 1
- Main level bathrooms: 2
- Main level bedrooms: 5
Bedroom 1
- Level: First
- Dimensions: 13 x 14
Bedroom 1
- Level: First
- Dimensions: 13.00 x 14.00
Bedroom 2
- Level: First
- Dimensions: 13 x 14
Bedroom 2
- Level: First
- Dimensions: 13.00 x 14.00
Bedroom 3
- Level: First
- Dimensions: 10 x 12
Bedroom 3
- Level: First
- Dimensions: 10.00 x 12.00
Bedroom 4
- Level: First
- Dimensions: 16 x 11
Bedroom 4
- Level: First
- Dimensions: 16.00 x 11.00
Bedroom 5
- Level: First
- Dimensions: 12 x 11
Bedroom 5
- Level: First
- Dimensions: 12.00 x 11.00
Kitchen
- Level: First
- Dimensions: 13 x 17
Kitchen
- Level: First
- Dimensions: 13.00 x 17.00
Living room
- Level: First
- Dimensions: 14 x 18
Living room
- Level: First
- Dimensions: 14.00 x 18.00
Other
- Level: First
- Dimensions: 31 x 21
Other
- Level: First
- Dimensions: 20 x 11
Other
- Level: First
- Dimensions: 18 x 11
Other
- Level: Lower
- Dimensions: 13 x 14
Other
- Level: First
- Dimensions: 20.00 x 11.00
Other
- Level: First
- Dimensions: 31.00 x 21.00
Other
- Level: Lower
- Dimensions: 13.00 x 14.00
Other
- Level: First
- Dimensions: 18.00 x 11.00
Heating
- Geothermal, Other, See Remarks
Cooling
- Other, See Remarks
Appliances
- Included: Dishwasher, Exhaust Fan, Electric Oven, Electric Range, Electric Water Heater, Microwave, Refrigerator, Range Hood, See Remarks, Water Heater
- Laundry: In Basement
Features
- Cedar Closet(s), Ceiling Fan(s), Eat-in Kitchen, Separate/Formal Living Room, Pull Down Attic Stairs, See Remarks, Second Kitchen, Storage, Bedroom on Main Level, In-Law Floorplan, Main Level Primary, Programmable Thermostat
- Flooring: Carpet, Hardwood, Laminate, Varies, Vinyl
- Windows: Thermal Windows
- Basement: Egress Windows,Full,Walk-Out Access
- Attic: Pull Down Stairs
- Has fireplace: No
Interior area
- Total structure area: 2,820
- Total interior livable area: 2,820 sqft
Property
Parking
- Total spaces: 1
- Parking features: Underground, Garage Door Opener, Other
- Garage spaces: 1
Accessibility
- Accessibility features: Low Threshold Shower
Features
- Levels: One
- Stories: 1
- Patio & porch: Deck, Open, Porch
- Exterior features: Blacktop Driveway, Deck
Lot
- Size: 0.72 Acres
- Dimensions: 195 x 167
- Features: Near Public Transit
Details
- Parcel number: 50248904900000010230000000
- Special conditions: Standard
Construction
Type & style
- Home type: SingleFamily
- Architectural style: Modular/Prefab,Ranch
- Property subtype: Single Family Residence
Materials
- Vinyl Siding, Wood Siding
- Foundation: Block
- Roof: Metal
Condition
- Resale
- Year built: 1965
Utilities & green energy
- Electric: Circuit Breakers
- Sewer: Septic Tank
- Water: Well
- Utilities for property: Cable Available, High Speed Internet Available
Community & neighborhood
Location
- Region: Dryden
Other
Other facts
- Listing terms: Cash,Conventional
Price history
| Date | Event | Price |
|---|---|---|
| 3/21/2025 | Price change | $398,000-6.2%$141/sqft |
Source: | ||
| 10/25/2024 | Listed for sale | $424,500+107.6%$151/sqft |
Source: | ||
| 2/28/2024 | Sold | $204,500-18.2%$73/sqft |
Source: | ||
| 11/22/2023 | Pending sale | $250,000$89/sqft |
Source: | ||
| 10/18/2023 | Contingent | $250,000$89/sqft |
Source: | ||
Public tax history
| Year | Property taxes | Tax assessment |
|---|---|---|
| 2024 | -- | $205,000 -13.5% |
| 2023 | -- | $237,000 +10.2% |
| 2022 | -- | $215,000 +10.3% |
Find assessor info on the county website
Neighborhood: 13053
Nearby schools
GreatSchools rating
- 5/10Dryden Elementary SchoolGrades: PK-5Distance: 1.6 mi
- 5/10Dryden Middle SchoolGrades: 6-8Distance: 2.8 mi
- 6/10Dryden High SchoolGrades: 9-12Distance: 2.8 mi
Schools provided by the listing agent
- Elementary: Dryden Elementary
- Middle: Dryden Middle
- High: Dryden High
- District: Dryden
Source: NYSAMLSs. This data may not be complete. We recommend contacting the local school district to confirm school assignments for this home.


