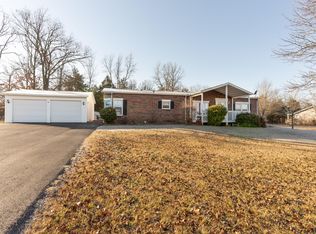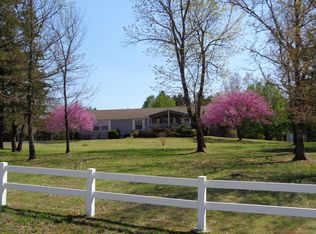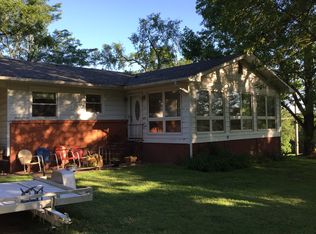This home has it all and it's all been updated, upgraded and/or replaced within the last three years, from the flooring to the lighting and everything in between including all new kitchen with lower level cupboard pull out shelving. 6.5 level acres features this 3/2 over 1800 sq. ft manufactured home in excellent condition. Backyard is an at home oasis with an above ground splash pool, gazebo, Koi fish pond and fire pit. There are two (2) gas fireplaces both have thermostat's. Roof 3 years old, year around sun porch added in 2020. Indoor Sauna will NOT stay with the property. Vinyl log look siding new this year with 4 inch's of insulation behind it, even the Garage is insulated with R-19 factor. These sellers have thought of almost everything. So many features it's just one of those must see homes, please see the partial list of updates in documents. Sellers will require at least a 45 day closing. HOA fee covers water and street lighting and common area (entrance) maintenance, $500 for both lots.
This property is off market, which means it's not currently listed for sale or rent on Zillow. This may be different from what's available on other websites or public sources.


