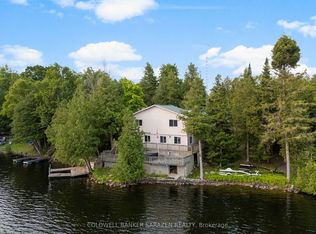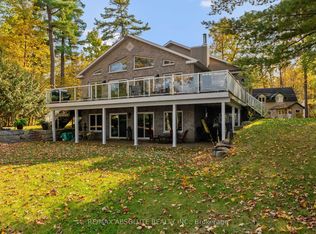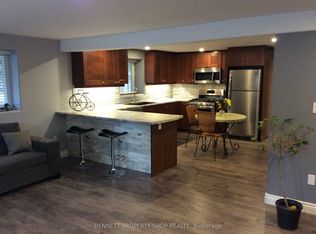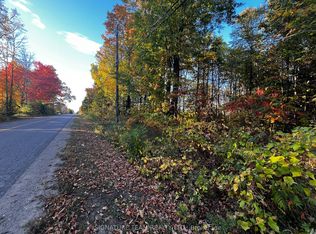More than a home, this is the rare and sought-after waterfront lifestyle you've always wanted. Live within a prestigious location on the shores of White Lake with an impressive 175ft of water frontage + water rights. Whether you choose to keep this prized property as your four-season home or private cottage, this is an opportunity that's too good to miss. Perfectly set on the hillside + enveloped by mature trees enhances the sense of tranquillity. Inside, you're welcomed into the light-filled and open layout which spans multiple levels with vaulted ceilings. Expansive great room is set in the heart of the home w/ oversized windows. Bonus room can used as a games room or formal living space, guest bedroom + country-inspired main bathroom. Master suite w/ water views, walk-in closet, fireplace. Endless hours of fun will be spent hosting guests on the deck, relaxing on the patio or swimming off your dock + soaking in the crystal clear lake water. It truly doesn't get any better than this.
This property is off market, which means it's not currently listed for sale or rent on Zillow. This may be different from what's available on other websites or public sources.



