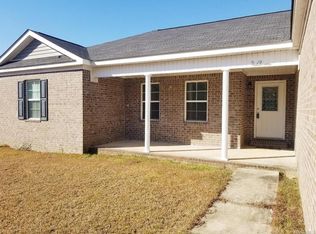From the covered front porch you enter this lovely 3 bedroom 2 bathroom home with a desirable split floor plan. Immediately you notice the stunning new hand scrapped hickory flooring adorning the great room where dual ceiling fans draw your attention up to the cathedral ceiling. Those beautiful floors continue into a kitchen perfect for cooking family meals, baking or just meal prepping with an abundance of counter space, large breakfast bar with pendant lighting & plenty of cabinets, even the corners have 'lazy susan' style storage so every bit of space is being utilized. As those floors continue to the open dining area & a door leads you out onto the back patio where sunsets can be enjoyed after dinner. From the great room, those hickory floors lead down a down a short hall to the right where you find the large master suite featuring tray ceiling, ceiling fan, large walk in closet & a spacious en-suite with tall double vanity, Jacuzzi soaking tub that has a large picture window allowing lots of natural light to fill the room, & separate shower (also has nice tall shower head). Back to the hallway you will find the pantry, laundry room, and garage access. Now following those beautiful hickory floors through the great room & down the hall to the left there is the second bathroom with a single vanity, tub/shower combo, & a quaint arched window, one bedroom to the right and one bedroom to the left both have ceiling fans and over-sized closets. Back yard is completely fenced with double gate to the right, large metal gazebo & 12x24 metal building with shelving (future shop) wired & ready for electricity. Nice wide driveway leads up to the double garage with electric door opener, or additional parking pad to the right. Home is less than 1/2 mile to the walking trail, splash pad & playground. Small town living but with convenience to churches, shopping, restaurants, ACOM & Southeast Health
This property is off market, which means it's not currently listed for sale or rent on Zillow. This may be different from what's available on other websites or public sources.

