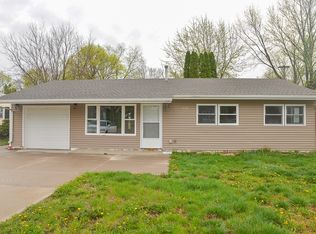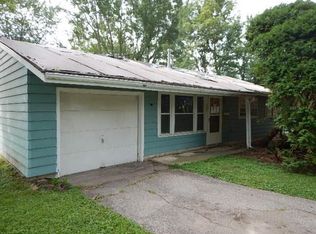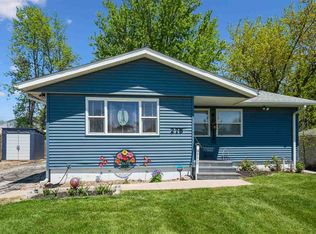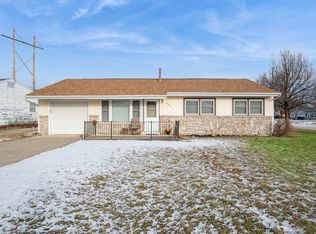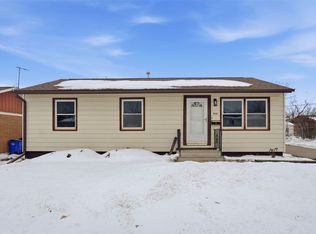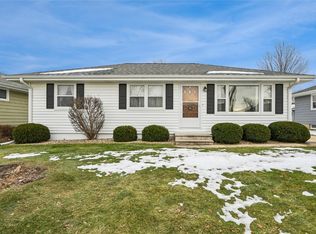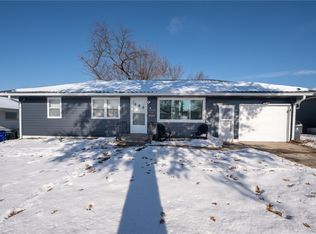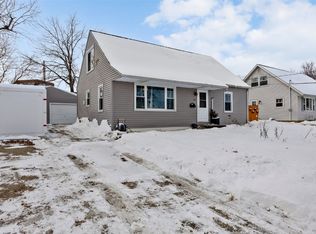This well mantained 3-bedroom, 2-bath ranch home is perfect for a starter home or investment property! It features a spacious master suite, a large laundry room, and an open layout that provides a comfortable living space. The oversized 2-car garage offers additional space, ideal for a workshop or extra storage, with a new shed outside for extra storage. Don’t miss out on this beautiful and well-maintained home!
For sale
$195,000
281 Jacolyn Dr NW, Cedar Rapids, IA 52405
3beds
1,168sqft
Est.:
Single Family Residence
Built in 1956
9,321.84 Square Feet Lot
$-- Zestimate®
$167/sqft
$-- HOA
What's special
Workshop or extra storageOpen layoutSpacious master suiteComfortable living space
- 202 days |
- 560 |
- 32 |
Zillow last checked: 8 hours ago
Listing updated: June 08, 2025 at 11:50am
Listed by:
Pacifique Mengi 319-343-7771,
Pinnacle Realty LLC
Source: CRAAR, CDRMLS,MLS#: 2504087 Originating MLS: Cedar Rapids Area Association Of Realtors
Originating MLS: Cedar Rapids Area Association Of Realtors
Tour with a local agent
Facts & features
Interior
Bedrooms & bathrooms
- Bedrooms: 3
- Bathrooms: 2
- Full bathrooms: 2
Other
- Level: First
Heating
- Forced Air, Gas
Cooling
- Central Air
Appliances
- Included: Dryer, Dishwasher, Gas Water Heater, Refrigerator, Washer
Features
- Kitchen/Dining Combo, Bath in Primary Bedroom, Main Level Primary
- Has basement: No
Interior area
- Total interior livable area: 1,168 sqft
- Finished area above ground: 1,168
- Finished area below ground: 0
Video & virtual tour
Property
Parking
- Total spaces: 2
- Parking features: Attached, Garage, Off Street
- Attached garage spaces: 2
Lot
- Size: 9,321.84 Square Feet
- Dimensions: 9321
Details
- Additional structures: Shed(s)
- Parcel number: 132525200900000
Construction
Type & style
- Home type: SingleFamily
- Architectural style: Ranch
- Property subtype: Single Family Residence
Materials
- Frame, Vinyl Siding, Wood Siding
- Foundation: Slab
Condition
- New construction: No
- Year built: 1956
Utilities & green energy
- Sewer: Public Sewer
- Water: Public
Community & HOA
HOA
- Has HOA: No
Location
- Region: Cedar Rapids
Financial & listing details
- Price per square foot: $167/sqft
- Tax assessed value: $180,700
- Annual tax amount: $3,016
- Date on market: 6/4/2025
- Listing terms: Cash,Conventional,FHA,VA Loan
Estimated market value
Not available
Estimated sales range
Not available
$1,450/mo
Price history
Price history
| Date | Event | Price |
|---|---|---|
| 3/13/2025 | Price change | $195,000-2.5%$167/sqft |
Source: | ||
| 2/21/2025 | Price change | $199,900-2.5%$171/sqft |
Source: | ||
| 2/7/2025 | Listed for sale | $205,000+19%$176/sqft |
Source: | ||
| 1/3/2023 | Sold | $172,200$147/sqft |
Source: | ||
| 12/14/2022 | Pending sale | $172,200$147/sqft |
Source: | ||
Public tax history
Public tax history
| Year | Property taxes | Tax assessment |
|---|---|---|
| 2024 | $3,016 +8.6% | $180,700 +6% |
| 2023 | $2,776 +11.9% | $170,400 +29.5% |
| 2022 | $2,480 +0.6% | $131,600 +2.3% |
Find assessor info on the county website
BuyAbility℠ payment
Est. payment
$1,081/mo
Principal & interest
$756
Property taxes
$257
Home insurance
$68
Climate risks
Neighborhood: Cedar Hills
Nearby schools
GreatSchools rating
- NATruman Elementary SchoolGrades: K-5Distance: 0.3 mi
- 6/10Taft Middle SchoolGrades: 6-8Distance: 0.4 mi
- 1/10Thomas Jefferson High SchoolGrades: 9-12Distance: 2 mi
Schools provided by the listing agent
- Elementary: Maple Grove
- Middle: Taft
- High: Jefferson
Source: CRAAR, CDRMLS. This data may not be complete. We recommend contacting the local school district to confirm school assignments for this home.
- Loading
- Loading
