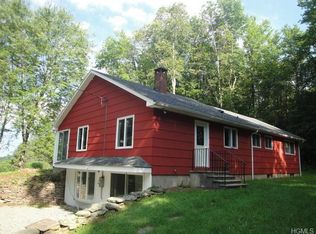Sold for $960,000 on 11/10/25
$960,000
281 Hubert Road, Jeffersonville, NY 12748
4beds
2,900sqft
Single Family Residence, Residential
Built in 1976
6.89 Acres Lot
$-- Zestimate®
$331/sqft
$2,940 Estimated rent
Home value
Not available
Estimated sales range
Not available
$2,940/mo
Zestimate® history
Loading...
Owner options
Explore your selling options
What's special
This is the one you've been waiting for—a true private luxury retreat nestled on 6.89 acres of pristine, sweeping mountain-view land in the heart of the Catskills. Designed for both relaxation and grand entertaining, this stately 4-bedroom, 2-bathroom home spans 2,900 square feet of light-filled, open-concept living space.
Step into the newly designed chef’s kitchen—an entertainer’s dream—featuring high-end stainless steel appliances, a stand-alone ice maker, trash compactor, and the largest granite island you’ve ever seen. All of it perfectly positioned to take in breathtaking views of the mountains and your very own backyard paradise.
One of the crown jewels of this property is the 20x60 ft. in-ground swimming pool—one of the largest privately owned pools in the county. Whether hosting guests or enjoying quiet afternoons, the pool area, expansive decks, and electrified gazebo offer endless outdoor enjoyment.
Inside, natural light pours through oversized windows onto gleaming hardwood floors. The home is both elegant and cozy, with a spacious den overlooking the pool and a stunning stone fireplace with a built-in water feature—a perfect centerpiece for cool mountain nights.
From the tranquil stone fire pit to the multiple outdoor lounging spaces, this property is packed with charm, luxury, and possibility. There’s so much to love and even more to explore.
Come see this spectacular mountain sanctuary. Come home to play.
Zillow last checked: 8 hours ago
Listing updated: November 10, 2025 at 03:11pm
Listed by:
Dominique Jenkins 917-476-5216,
Keller Williams Hudson Valley 845-610-6065
Bought with:
Fleur Bailey, 10401273557
Carole Edwards Realty
Source: OneKey® MLS,MLS#: 867278
Facts & features
Interior
Bedrooms & bathrooms
- Bedrooms: 4
- Bathrooms: 2
- Full bathrooms: 2
Bedroom 1
- Description: Large Open Spacious Bedroom
- Level: Second
Bedroom 2
- Description: Well sized, cozy and quite.
- Level: First
Bedroom 3
- Description: Quiet and well sized.
- Level: First
Bedroom 4
- Description: Beautiful room with skylights.
- Level: Second
Bathroom 1
- Description: Fully renovated with custom cabinetry throughout.
- Level: First
Bathroom 2
- Description: Renovated with a soaking tub.
- Level: Second
Den
- Description: Enormous open and Bright Den with large scale windows looking out onto the Pool backyard area.
- Level: Second
Dining room
- Description: With soaring 20 foot ceilings, hardwood floors a huge stone fireplace and magnificent views of the property and pool.
- Level: First
Kitchen
- Description: Newly renovated Chef's kitchen with custom cabinets, stainless steel appliances, massive Granite entertainment island, custom lighting, standalone ice maker and trash compactor. Pool and mountain views.
- Level: First
Living room
- Description: Open and bright living room, soaring ceilings with sweeping views of the property, pool and mountains.
- Level: First
Heating
- Forced Air
Cooling
- Wall/Window Unit(s)
Appliances
- Included: Dishwasher, Dryer, Electric Water Heater, Exhaust Fan, Gas Range, Microwave, Refrigerator, Stainless Steel Appliance(s), Trash Compactor, Washer, Water Softener Owned
- Laundry: Washer/Dryer Hookup, Laundry Room
Features
- First Floor Bedroom, First Floor Full Bath, Bidet, Built-in Features, Cathedral Ceiling(s), Ceiling Fan(s), Chandelier, Chefs Kitchen, Eat-in Kitchen, Entertainment Cabinets, Formal Dining, Granite Counters, High Speed Internet, Kitchen Island, Primary Bathroom, Natural Woodwork, Open Floorplan, Open Kitchen, Pantry, Recessed Lighting, Soaking Tub, Stone Counters, Storage, Walk Through Kitchen
- Flooring: Ceramic Tile, Combination, Hardwood, Wood
- Basement: Bilco Door(s),Full,Walk-Out Access
- Attic: None
- Number of fireplaces: 1
- Fireplace features: Wood Burning
Interior area
- Total structure area: 2,900
- Total interior livable area: 2,900 sqft
Property
Parking
- Total spaces: 6
- Parking features: Driveway, Garage, Private
- Garage spaces: 2
- Has uncovered spaces: Yes
Features
- Levels: Two
- Patio & porch: Deck, Porch, Terrace
- Exterior features: Fire Pit, Garden, Juliet Balcony, Lighting, Rain Gutters
- Has private pool: Yes
- Pool features: In Ground, Outdoor Pool, Pool Cover, Salt Water
- Fencing: Fenced,Perimeter,Wood
- Has view: Yes
- View description: Mountain(s), Open, Panoramic
Lot
- Size: 6.89 Acres
- Features: Back Yard, Cleared, Front Yard, Landscaped, Near Shops, Paved, Private, Rolling Slope, Secluded, See Remarks, Stone/Brick Wall, Views
- Residential vegetation: Partially Wooded
Details
- Additional structures: Gazebo
- Parcel number: 228902900001010002
- Special conditions: None
- Other equipment: Pool Equip/Cover
Construction
Type & style
- Home type: SingleFamily
- Architectural style: Contemporary,Mid-Century Modern,Modern
- Property subtype: Single Family Residence, Residential
Condition
- Actual
- Year built: 1976
- Major remodel year: 2019
Utilities & green energy
- Sewer: Septic Tank
- Utilities for property: Cable Connected, Electricity Connected, Propane, Trash Collection Private, Water Connected
Community & neighborhood
Location
- Region: Jeffersonville
Other
Other facts
- Listing agreement: Exclusive Right To Sell
Price history
| Date | Event | Price |
|---|---|---|
| 11/10/2025 | Sold | $960,000-1.9%$331/sqft |
Source: | ||
| 9/13/2025 | Pending sale | $979,000$338/sqft |
Source: | ||
| 5/29/2025 | Listed for sale | $979,000$338/sqft |
Source: | ||
Public tax history
| Year | Property taxes | Tax assessment |
|---|---|---|
| 2017 | $8,115 | $175,000 |
| 2016 | -- | $175,000 |
| 2015 | -- | $175,000 |
Find assessor info on the county website
Neighborhood: 12748
Nearby schools
GreatSchools rating
- 5/10Sullivan West Elementary SchoolGrades: PK-6Distance: 2.1 mi
- 5/10Sullivan West High School At Lake HuntingtonGrades: 7-12Distance: 7.3 mi
Schools provided by the listing agent
- Elementary: Sullivan West Elementary
- Middle: SULLIVAN WEST HIGH SCHOOL AT LAKE HUNTINGTON
- High: Sullivan West High School At Lake Huntington
Source: OneKey® MLS. This data may not be complete. We recommend contacting the local school district to confirm school assignments for this home.
