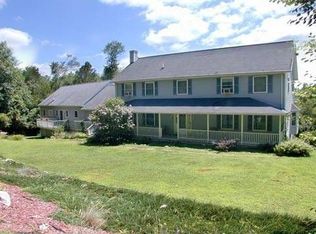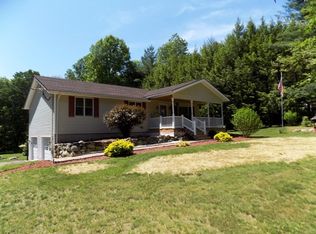Sold for $520,000
$520,000
281 Hill Road, Harwinton, CT 06791
3beds
2,078sqft
Single Family Residence
Built in 1979
4.86 Acres Lot
$575,700 Zestimate®
$250/sqft
$3,321 Estimated rent
Home value
$575,700
$530,000 - $628,000
$3,321/mo
Zestimate® history
Loading...
Owner options
Explore your selling options
What's special
Welcome to 281 Hill Road! When you walk in the front door you see the floor to ceiling stone fireplace which opens to a large eat-in kitchen with a walk-in pantry offering plenty of space for cooking and storage. Overlooking your private back gardens, deck, patio area is a large family room which offer a woodstove for those chilly winter nights. The primary bedroom with a full bath and walk-in closet provides a private retreat within the home. The lower level rec room adds even more living space and versatility to the property, and the additional full bath is always convenient. And let's not forget about the outdoor amenities - a 2-car garage and a 2-stall horse barn with a full loft and tack room offer endless possibilities for hobbies and storage. Being located across the street from an 18-hole public golf course is the cherry on top! It provides easy access to recreational activities and beautiful views. Overall, this property is the perfect blend of comfort and outdoor enjoyment.
Zillow last checked: 8 hours ago
Listing updated: October 01, 2024 at 01:30am
Listed by:
Becky Grieco 860-307-4211,
Berkshire Hathaway NE Prop. 860-677-7321
Bought with:
Patrick Capobianco, RES.0806473
Dave Jones Realty, LLC
Source: Smart MLS,MLS#: 24012253
Facts & features
Interior
Bedrooms & bathrooms
- Bedrooms: 3
- Bathrooms: 3
- Full bathrooms: 3
Primary bedroom
- Features: Full Bath, Stall Shower, Walk-In Closet(s), Wall/Wall Carpet
- Level: Main
- Area: 198.65 Square Feet
- Dimensions: 13.7 x 14.5
Bedroom
- Features: Wall/Wall Carpet
- Level: Main
- Area: 145.92 Square Feet
- Dimensions: 11.4 x 12.8
Bedroom
- Features: Hardwood Floor
- Level: Main
- Area: 129 Square Feet
- Dimensions: 10 x 12.9
Dining room
- Features: Fireplace
- Level: Main
- Area: 252.8 Square Feet
- Dimensions: 16 x 15.8
Family room
- Features: Ceiling Fan(s), Wood Stove, Sliders, Hardwood Floor
- Level: Main
- Area: 309.27 Square Feet
- Dimensions: 16.9 x 18.3
Kitchen
- Features: Granite Counters, Dining Area, Eating Space, Kitchen Island, Pantry, Tile Floor
- Level: Main
- Area: 226.05 Square Feet
- Dimensions: 13.7 x 16.5
Rec play room
- Features: Wall/Wall Carpet
- Level: Lower
- Area: 306 Square Feet
- Dimensions: 15 x 20.4
Heating
- Forced Air, Oil
Cooling
- Ceiling Fan(s), Central Air
Appliances
- Included: Gas Cooktop, Oven, Microwave, Range Hood, Refrigerator, Dishwasher, Electric Water Heater, Water Heater
- Laundry: Main Level
Features
- Central Vacuum
- Doors: Storm Door(s)
- Windows: Thermopane Windows
- Basement: Partial,Heated,Storage Space,Garage Access,Partially Finished
- Attic: Pull Down Stairs
- Number of fireplaces: 2
- Fireplace features: Insert
Interior area
- Total structure area: 2,078
- Total interior livable area: 2,078 sqft
- Finished area above ground: 1,780
- Finished area below ground: 298
Property
Parking
- Total spaces: 2
- Parking features: Attached, Garage Door Opener
- Attached garage spaces: 2
Features
- Waterfront features: Waterfront, Brook
Lot
- Size: 4.86 Acres
- Features: Interior Lot, Few Trees
Details
- Additional structures: Barn(s)
- Parcel number: 810567
- Zoning: CRA-2
- Horses can be raised: Yes
Construction
Type & style
- Home type: SingleFamily
- Architectural style: Ranch
- Property subtype: Single Family Residence
Materials
- Wood Siding
- Foundation: Concrete Perimeter
- Roof: Asphalt
Condition
- New construction: No
- Year built: 1979
Utilities & green energy
- Sewer: Septic Tank
- Water: Well
- Utilities for property: Cable Available
Green energy
- Energy efficient items: Doors, Windows
Community & neighborhood
Security
- Security features: Security System
Community
- Community features: Golf, Library, Park, Playground
Location
- Region: Harwinton
Price history
| Date | Event | Price |
|---|---|---|
| 6/13/2024 | Sold | $520,000+4.2%$250/sqft |
Source: | ||
| 6/5/2024 | Pending sale | $499,000$240/sqft |
Source: | ||
| 5/14/2024 | Contingent | $499,000$240/sqft |
Source: | ||
| 5/11/2024 | Listed for sale | $499,000+46.8%$240/sqft |
Source: | ||
| 11/17/2011 | Listing removed | $339,900$164/sqft |
Source: iseemedia #98471952 Report a problem | ||
Public tax history
| Year | Property taxes | Tax assessment |
|---|---|---|
| 2025 | $6,657 +0.4% | $289,440 |
| 2024 | $6,628 +7.7% | $289,440 +37.3% |
| 2023 | $6,156 +2.4% | $210,830 |
Find assessor info on the county website
Neighborhood: 06791
Nearby schools
GreatSchools rating
- 7/10Harwinton Consolidated SchoolGrades: PK-4Distance: 1.5 mi
- 7/10Har-Bur Middle SchoolGrades: 5-8Distance: 5.3 mi
- 7/10Lewis S. Mills High SchoolGrades: 9-12Distance: 5.3 mi
Schools provided by the listing agent
- Elementary: Harwinton Consolidated
- Middle: Har-Bur
Source: Smart MLS. This data may not be complete. We recommend contacting the local school district to confirm school assignments for this home.
Get pre-qualified for a loan
At Zillow Home Loans, we can pre-qualify you in as little as 5 minutes with no impact to your credit score.An equal housing lender. NMLS #10287.
Sell for more on Zillow
Get a Zillow Showcase℠ listing at no additional cost and you could sell for .
$575,700
2% more+$11,514
With Zillow Showcase(estimated)$587,214

