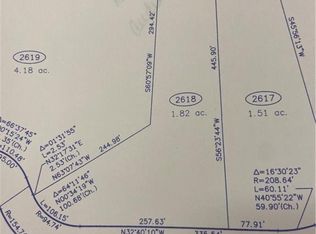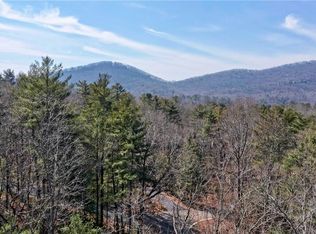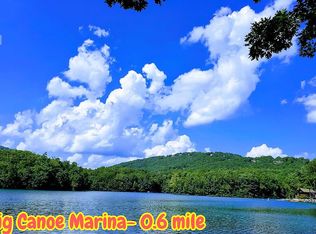DO NOT CONTACT SELLER AT THE REQUEST OF SELLER. Discover the perfect mountain retreat in this 5-bedroom, 3.5-bathroom craftsman-style cabin, seamlessly blending rustic charm with modern amenities. Nestled on 1.5 acres of private, wooded land in the sought-after Big Canoe community, this home offers unparalleled tranquility with no neighbors in sight—just the calming presence of wildlife. It's the ideal escape, yet conveniently located just 8 minutes from the main gate and within minutes of Big Canoe's best attractions. Positioned between three serene lakes, the cabin is just 1 minute from the marina, making it easy to enjoy boating and water activities. A quick 2-minute drive brings you to Playfield Park, perfect for outdoor fun, while the Beach Club is just 4 minutes away for lounging and swimming. You're also only 5 minutes from the Clubhouse, and near pools, playgrounds, scenic trails, a well-equipped gym, and a private beach—everything you need for both relaxation and recreation is close by. Inside, this home boasts beautiful hardwood floors throughout, bringing warmth and elegance to the spacious interior. The modern kitchen and open living spaces flow effortlessly, creating the perfect atmosphere for gatherings with family and friends. Step outside to enjoy your morning coffee or evening sunsets on the oversized deck, perfect for entertaining or simply soaking in the peaceful surroundings. The cozy screened porch offers a great spot for bug-free enjoyment of the outdoors, while the classic rocking chair front porch exudes charm and invites leisurely afternoons. In addition to its natural beauty, this home is equipped with practical modern features, including a Level 2 EV charger, making it ideal for eco-conscious homeowners. While the property DOES NOT include a garage, the generous parking space ensures plenty of room for vehicles. One of the unique benefits of this property is that it's not part of a secondary HOA, which means no secondary HOA dues. Short-term rentals are allowed with additional fee of $187 per year. This makes it a perfect choice for those looking for a vacation home, investment property, or a personal mountain getaway. This cabin offers the best of both worlds: peaceful seclusion in a picturesque natural setting with easy access to all the amenities and activities that Big Canoe has to offer. Come experience mountain living at its finest!
This property is off market, which means it's not currently listed for sale or rent on Zillow. This may be different from what's available on other websites or public sources.


