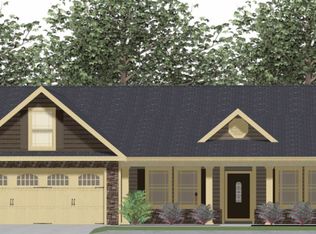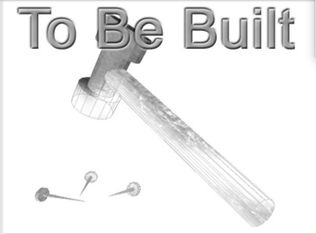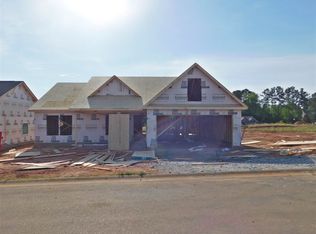Sold co op member
$306,000
281 Highland Springs Loop, Inman, SC 29349
4beds
1,780sqft
Single Family Residence
Built in 2018
10,018.8 Square Feet Lot
$312,600 Zestimate®
$172/sqft
$1,975 Estimated rent
Home value
$312,600
$297,000 - $328,000
$1,975/mo
Zestimate® history
Loading...
Owner options
Explore your selling options
What's special
Craftsman ranch style home located in desirable Boiling Springs School District 2. Front covered porch with stone accents greet you as you enter this spacious home. Great room features 10 ft ceilings. Large kitchen and dining area. Special features include chair railing, crown moldings, rope lighting, fireplace, walk-in pantry, and granite countertops. Large Owner's suite with tray ceiling, ambient rope lighting package, and spacious walk-in closet. Owner's bath features double vanities, jetted tub, and separate shower. Covered rear patio for outdoor entertaining. Neighborhood features pool and cabana.
Zillow last checked: 8 hours ago
Listing updated: January 07, 2026 at 05:01pm
Listed by:
PEGGY BLACKWELL 864-596-0300,
Century 21 Blackwell & Co
Bought with:
Roman Sydiuk, SC
Success Properties, LLC
Source: SAR,MLS#: 322180
Facts & features
Interior
Bedrooms & bathrooms
- Bedrooms: 4
- Bathrooms: 2
- Full bathrooms: 2
- Main level bathrooms: 2
- Main level bedrooms: 4
Primary bedroom
- Level: First
Bedroom 2
- Level: First
Bedroom 3
- Level: First
Bedroom 4
- Level: First
Great room
- Level: First
Kitchen
- Level: First
Laundry
- Level: First
Patio
- Dimensions: 1
Heating
- Heat Pump, Electricity
Cooling
- Heat Pump, Electricity
Appliances
- Included: Electric Cooktop, Cooktop, Dishwasher, Disposal, Electric Oven, Electric Water Heater
- Laundry: 1st Floor, Electric Dryer Hookup, Sink, Walk-In, Washer Hookup
Features
- Ceiling Fan(s), Tray Ceiling(s), Fireplace, Ceiling - Blown, Solid Surface Counters, Open Floorplan
- Flooring: Ceramic Tile, Hardwood, Vinyl
- Windows: Insulated Windows, Tilt-Out
- Has basement: No
- Attic: Storage
- Has fireplace: No
Interior area
- Total interior livable area: 1,780 sqft
- Finished area above ground: 1,780
- Finished area below ground: 0
Property
Parking
- Total spaces: 2
- Parking features: 2 Car Attached, Garage Door Opener, Garage, Attached Garage
- Attached garage spaces: 2
- Has uncovered spaces: Yes
Features
- Levels: One
- Patio & porch: Patio, Porch
- Exterior features: Aluminum/Vinyl Trim
- Pool features: Community
- Spa features: Bath
Lot
- Size: 10,018 sqft
- Dimensions: 60 x 174 x 61 x 171
- Features: Level
- Topography: Level
Details
- Parcel number: 2420001247
Construction
Type & style
- Home type: SingleFamily
- Architectural style: Craftsman,Ranch
- Property subtype: Single Family Residence
Materials
- Stone, Vinyl Siding
- Foundation: Slab
- Roof: Architectural
Condition
- New construction: No
- Year built: 2018
Details
- Builder name: Enchanted Construction
Utilities & green energy
- Electric: Duke
- Sewer: Public Sewer
- Water: Public, ICWD
Community & neighborhood
Security
- Security features: Smoke Detector(s)
Community
- Community features: Common Areas, Street Lights, Pool
Location
- Region: Inman
- Subdivision: Highland Springs
HOA & financial
HOA
- Has HOA: Yes
- HOA fee: $345 annually
Price history
| Date | Event | Price |
|---|---|---|
| 7/3/2025 | Sold | $306,000+2.3%$172/sqft |
Source: | ||
| 6/12/2025 | Pending sale | $299,000$168/sqft |
Source: | ||
| 5/15/2025 | Price change | $299,000-0.3%$168/sqft |
Source: | ||
| 4/4/2025 | Listed for sale | $300,000+60.4%$169/sqft |
Source: | ||
| 11/19/2018 | Sold | $187,000-4.1%$105/sqft |
Source: | ||
Public tax history
| Year | Property taxes | Tax assessment |
|---|---|---|
| 2025 | -- | $8,602 |
| 2024 | $1,086 | $8,602 |
| 2023 | $1,086 | $8,602 +15% |
Find assessor info on the county website
Neighborhood: 29349
Nearby schools
GreatSchools rating
- 8/10James H. Hendrix Elementary SchoolGrades: PK-5Distance: 3.8 mi
- 7/10Boiling Springs Middle SchoolGrades: 6-8Distance: 3.5 mi
- 7/10Boiling Springs High SchoolGrades: 9-12Distance: 4.9 mi
Schools provided by the listing agent
- Elementary: 2-Hendrix Elem
- Middle: 2-Boiling Springs
- High: 2-Boiling Springs
Source: SAR. This data may not be complete. We recommend contacting the local school district to confirm school assignments for this home.
Get a cash offer in 3 minutes
Find out how much your home could sell for in as little as 3 minutes with a no-obligation cash offer.
Estimated market value
$312,600


