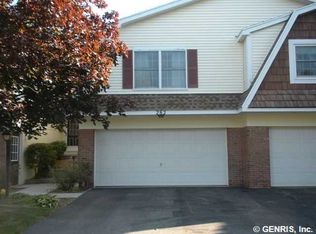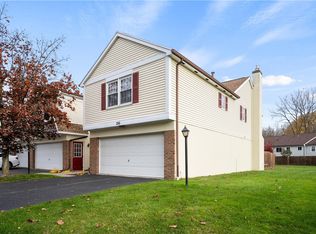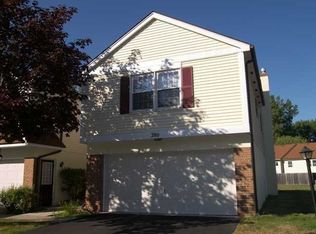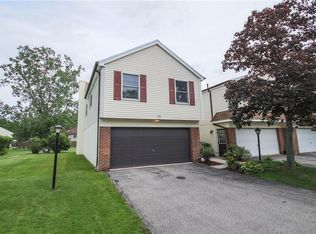Closed
$194,000
281 Hidden Valley Rd, Rochester, NY 14624
3beds
1,678sqft
Townhouse
Built in 1981
3,920.4 Square Feet Lot
$-- Zestimate®
$116/sqft
$2,462 Estimated rent
Home value
Not available
Estimated sales range
Not available
$2,462/mo
Zestimate® history
Loading...
Owner options
Explore your selling options
What's special
ABSOLUTE CHARMER!! In the heart of this great community, is 281 Hidden Valley! Come home to a double wide driveway and 2 car garage, before you enter into your mudroom area... but your guests get the pleasure of walking into a BEAUTIFULLY LIT *2-STORY ENTRANCE* The lower level has a laundry/utility room, a Full Bath, Full Bedroom, BIG LIVING SPACE with a Wood Burning Fireplace, and sliding glass doors to the FULLY FENCED PATIO! Enjoy your own little private slice of heaven! Upstairs, you enter the 2nd of 2 Living Space... with HUGE VAULTED CEILINGS! The EAT-IN kitchen has freshly painted cabinets, new backsplash and appliances! The upstairs rounds out with 2 more bedrooms, 1 of which being a MASSIVE PRIMARY BEDROOM! Ample space, with DOUBLE CLOSETS, and adjoined to the FULL BATH! NEWER WINDOWS THROUGHOUT!. The COMMUNITY HAS SO MUCH TO OFFER, FOR SUCH A MODEST MONTHLY HOA PAYMENT!! Additional Benefits Include: Clubhouse with Lounge & Meeting Rooms, Clubhouse Kitchen, Fitness Facility, Tot Lot / Playground, Basketball Court, Indoor Heated Pool, Tennis Courts, and MORE!! Please see delayed negotiations; offers due Monday June 9th at 5pm. **OPEN HOUSE Saturday June 7th from 12-2PM**.
Zillow last checked: 8 hours ago
Listing updated: August 27, 2025 at 07:55am
Listed by:
Derek Pino 585-368-8306,
RE/MAX Realty Group
Bought with:
Robert Piazza Palotto, 10311210084
High Falls Sotheby's International
Source: NYSAMLSs,MLS#: R1604706 Originating MLS: Rochester
Originating MLS: Rochester
Facts & features
Interior
Bedrooms & bathrooms
- Bedrooms: 3
- Bathrooms: 2
- Full bathrooms: 2
- Main level bathrooms: 1
- Main level bedrooms: 1
Heating
- Gas, Forced Air
Cooling
- Central Air
Appliances
- Included: Dryer, Dishwasher, Electric Oven, Electric Range, Gas Water Heater, Refrigerator, Washer
- Laundry: In Basement
Features
- Cathedral Ceiling(s), Entrance Foyer, Eat-in Kitchen, Separate/Formal Living Room, Great Room, Sliding Glass Door(s), Bedroom on Main Level, Main Level Primary
- Flooring: Ceramic Tile, Hardwood, Varies, Vinyl
- Doors: Sliding Doors
- Windows: Storm Window(s), Thermal Windows, Wood Frames
- Basement: Walk-Out Access
- Number of fireplaces: 1
Interior area
- Total structure area: 1,678
- Total interior livable area: 1,678 sqft
Property
Parking
- Total spaces: 2
- Parking features: Assigned, Attached, Garage, Two Spaces, Garage Door Opener
- Attached garage spaces: 2
Features
- Levels: Two
- Stories: 2
- Patio & porch: Patio
- Exterior features: Fully Fenced, Fence, Patio
- Pool features: Association
- Fencing: Full,Partial
Lot
- Size: 3,920 sqft
- Dimensions: 24 x 72
- Features: Near Public Transit, Rectangular, Rectangular Lot, Residential Lot
Details
- Parcel number: 2626001340500002001281
- Special conditions: Standard
Construction
Type & style
- Home type: Townhouse
- Property subtype: Townhouse
Materials
- Aluminum Siding, Brick, Vinyl Siding, Copper Plumbing
- Roof: Asphalt
Condition
- Resale
- Year built: 1981
Utilities & green energy
- Electric: Circuit Breakers
- Sewer: Connected
- Water: Connected, Public
- Utilities for property: Cable Available, Electricity Connected, Sewer Connected, Water Connected
Community & neighborhood
Location
- Region: Rochester
- Subdivision: Hidden Vly Sub Ph 1 Sec 3
HOA & financial
HOA
- HOA fee: $364 monthly
- Amenities included: Clubhouse, Community Kitchen, Fitness Center, Playground, Pool, Tennis Court(s)
- Services included: Common Area Maintenance, Common Area Insurance, Insurance, Maintenance Structure, Snow Removal, Trash
- Association name: Kenrick
- Association phone: 585-424-1540
Other
Other facts
- Listing terms: Cash,Conventional,FHA,VA Loan
Price history
| Date | Event | Price |
|---|---|---|
| 8/7/2025 | Sold | $194,000-0.5%$116/sqft |
Source: | ||
| 6/11/2025 | Pending sale | $194,900$116/sqft |
Source: | ||
| 6/5/2025 | Listed for sale | $194,900+6.5%$116/sqft |
Source: | ||
| 8/25/2023 | Sold | $183,000+7.7%$109/sqft |
Source: Public Record Report a problem | ||
| 7/20/2023 | Pending sale | $169,900$101/sqft |
Source: | ||
Public tax history
| Year | Property taxes | Tax assessment |
|---|---|---|
| 2024 | -- | $127,900 |
| 2023 | -- | $127,900 |
| 2022 | -- | $127,900 |
Find assessor info on the county website
Neighborhood: 14624
Nearby schools
GreatSchools rating
- 7/10Florence Brasser SchoolGrades: K-5Distance: 1.4 mi
- 5/10Gates Chili Middle SchoolGrades: 6-8Distance: 1.3 mi
- 5/10Gates Chili High SchoolGrades: 9-12Distance: 1.5 mi
Schools provided by the listing agent
- Middle: Gates-Chili Middle
- High: Gates-Chili High
- District: Gates Chili
Source: NYSAMLSs. This data may not be complete. We recommend contacting the local school district to confirm school assignments for this home.



