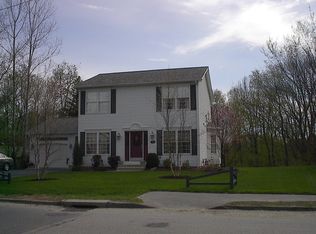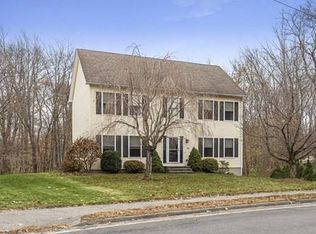*MULTIPLE OFFERS- HIGHEST & BEST DUE TOMORROW 8/31 AT 5PM* This 4 bedroom colonial in Worcester is truly a treat! Large kitchen with skylight, kitchen island, and a step away from the deck that overlooks the large backyard. The large, formal dining area makes entertaining a breeze. The bonus room off of the living room can be used as a home office or playroom. Upstairs, you will find four generously sized bedrooms with ceiling fans and ample closet space. Nestled on a corner, wooded lot right on the Auburn line. The backyard is large and private with above ground pool to cool off in the hot summer months. Only minutes away from 290, the Mass Pike, and Route 20. This one is a MUST see!
This property is off market, which means it's not currently listed for sale or rent on Zillow. This may be different from what's available on other websites or public sources.

