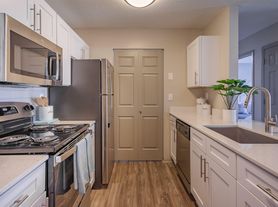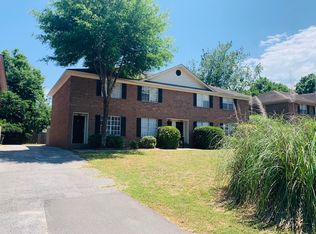*28 night minimum rental*
Property is rented January 1-April 1, 2026
It is available now until check out on Jan. 1, 2026.
Serene Monthly Retreat Under the Oaks
Welcome to your fully furnished monthly rental in the charming Bay View neighborhood of South Mount Pleasant. Nestled beneath majestic live oaks, this elevated coastal-style home offers a peaceful and private setting just minutes from the beaches and downtown Charleston. The oversized driveway, large porch, and lush landscaping make for a warm Lowcountry welcome.
Inside, the home features bright, airy interiors with hardwood floors, updated furnishings, and an open-concept living and dining area perfect for extended stays. The layout includes multiple cozy bedrooms with king, queen, and twin beds, plus a modern kitchen and updated bathrooms. Whether you're working remotely or simply soaking in the local charm, this tranquil retreat has everything you need for a comfortable long-term stay.
Features:
Fully Equipped Kitchen
Comfortable Living Room
Large Backyard (Partially Fenced)
Bedroom 1: Queen Bed
Bedroom 2: King Bed
Bedroom 3: Two Twin Beds
2 Full Bathrooms
Washer & Dryer
Dogs Allowed
Centrally Located in South Mount Pleasant, Right Off Coleman Blvd
We look forward to hosting you in Charleston.
month to month furnished, long term negotiable
House for rent
$4,500/mo
281 Hawthorne St, Mount Pleasant, SC 29464
3beds
1,550sqft
Price may not include required fees and charges.
Single family residence
Available now
Small dogs OK
Central air
In unit laundry
Off street parking
Forced air
What's special
- 29 days |
- -- |
- -- |
Travel times
Renting now? Get $1,000 closer to owning
Unlock a $400 renter bonus, plus up to a $600 savings match when you open a Foyer+ account.
Offers by Foyer; terms for both apply. Details on landing page.
Facts & features
Interior
Bedrooms & bathrooms
- Bedrooms: 3
- Bathrooms: 2
- Full bathrooms: 2
Heating
- Forced Air
Cooling
- Central Air
Appliances
- Included: Dishwasher, Dryer, Freezer, Microwave, Oven, Refrigerator, Washer
- Laundry: In Unit
Features
- Flooring: Carpet, Hardwood
- Furnished: Yes
Interior area
- Total interior livable area: 1,550 sqft
Property
Parking
- Parking features: Off Street
- Details: Contact manager
Features
- Exterior features: Heating system: Forced Air, Lawn
Details
- Parcel number: 5170500042
Construction
Type & style
- Home type: SingleFamily
- Property subtype: Single Family Residence
Community & HOA
Location
- Region: Mount Pleasant
Financial & listing details
- Lease term: 1 Month
Price history
| Date | Event | Price |
|---|---|---|
| 10/6/2025 | Listing removed | $1,200,000$774/sqft |
Source: | ||
| 10/2/2025 | Listed for sale | $1,200,000+26.3%$774/sqft |
Source: | ||
| 10/1/2025 | Price change | $4,500-18.2%$3/sqft |
Source: Zillow Rentals | ||
| 9/22/2025 | Price change | $5,500-26.7%$4/sqft |
Source: Zillow Rentals | ||
| 9/8/2025 | Listed for rent | $7,500$5/sqft |
Source: Zillow Rentals | ||

