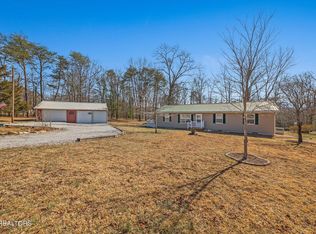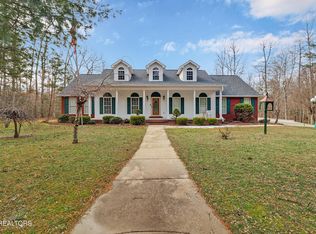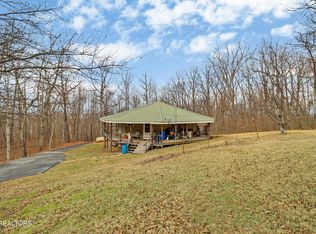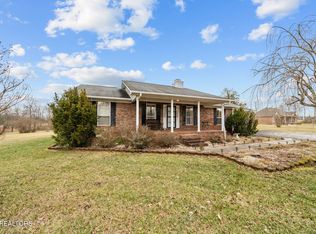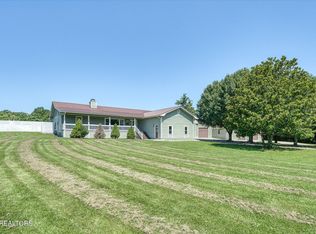Nestled on a peaceful dead-end road, this beautifully maintained home offers the perfect blend of comfort, functionality, and scenic beauty. Sitting on 12 sprawling acres with stunning mountain views, this property is a rare find in the heart of the Cumberland Plateau.
Step inside this spacious 2,018 sq. ft. residence and enjoy the thoughtful split floor plan, designed to give you both privacy and flow. The home features 3 generously sized bedrooms and 2.5 baths, making it ideal for families or anyone who loves to host guests. The primary suite is a true haven, complete with French doors that open directly onto a large deck — the perfect spot to enjoy your morning coffee while soaking in the panoramic views.
The living spaces are warm and inviting, with plenty of natural light and room to relax or entertain. Step outside to the expansive deck, where you'll find endless opportunities for gatherings, grilling, or simply unwinding under the Tennessee sky.
Practicality meets possibility with an attached garage for everyday convenience, plus a spacious, detached 3-car garage that's perfect for hobbies, storage, or workshop space. The roof is just 2 years old, offering peace of mind and years of worry-free living ahead.
Whether you're dreaming of a mini-farm, a private homestead, or just a serene escape with room to roam, this property delivers.
For sale
$639,000
281 Hatler Rd, Crossville, TN 38555
3beds
2,018sqft
Est.:
Single Family Residence
Built in 1998
12.12 Acres Lot
$-- Zestimate®
$317/sqft
$-- HOA
What's special
Panoramic viewsThoughtful split floor planPlenty of natural lightLarge deck
- 79 days |
- 1,003 |
- 44 |
Zillow last checked: 8 hours ago
Listing updated: November 22, 2025 at 03:35pm
Listed by:
Sheryl Webb,
Weichert, Realtors-The Webb Agency 931-707-8787
Source: East Tennessee Realtors,MLS#: 1322741
Tour with a local agent
Facts & features
Interior
Bedrooms & bathrooms
- Bedrooms: 3
- Bathrooms: 3
- Full bathrooms: 2
- 1/2 bathrooms: 1
Heating
- Central, Natural Gas
Cooling
- Central Air
Appliances
- Included: Gas Cooktop, Dishwasher, Disposal, Microwave
Features
- Walk-In Closet(s), Cathedral Ceiling(s), Kitchen Island, Pantry
- Flooring: Carpet, Hardwood, Vinyl
- Windows: Windows - Vinyl
- Basement: Crawl Space
- Has fireplace: No
- Fireplace features: None
Interior area
- Total structure area: 2,018
- Total interior livable area: 2,018 sqft
Property
Parking
- Total spaces: 5
- Parking features: Garage Door Opener, Attached, Detached
- Attached garage spaces: 5
Features
- Has view: Yes
- View description: Mountain(s), Country Setting, Trees/Woods
Lot
- Size: 12.12 Acres
- Features: Wooded, Level
Details
- Additional structures: Workshop
- Parcel number: 163 003.05
- Other equipment: Generator
Construction
Type & style
- Home type: SingleFamily
- Architectural style: Traditional
- Property subtype: Single Family Residence
Materials
- Vinyl Siding, Brick, Frame
Condition
- Year built: 1998
Utilities & green energy
- Sewer: Septic Tank
- Water: Public
Community & HOA
Community
- Security: Smoke Detector(s)
Location
- Region: Crossville
Financial & listing details
- Price per square foot: $317/sqft
- Tax assessed value: $35,000
- Annual tax amount: $99
- Date on market: 11/22/2025
Estimated market value
Not available
Estimated sales range
Not available
Not available
Price history
Price history
| Date | Event | Price |
|---|---|---|
| 11/22/2025 | Listed for sale | $639,000$317/sqft |
Source: | ||
| 11/1/2025 | Listing removed | $639,000$317/sqft |
Source: | ||
| 7/3/2025 | Price change | $639,000-1.7%$317/sqft |
Source: | ||
| 4/8/2025 | Listed for sale | $650,000+4233.3%$322/sqft |
Source: | ||
| 7/31/2009 | Sold | $15,000-92.3%$7/sqft |
Source: Public Record Report a problem | ||
Public tax history
Public tax history
| Year | Property taxes | Tax assessment |
|---|---|---|
| 2025 | $99 | $8,750 |
| 2024 | $99 | $8,750 |
| 2023 | $99 | $8,750 |
Find assessor info on the county website
BuyAbility℠ payment
Est. payment
$3,402/mo
Principal & interest
$3029
Home insurance
$224
Property taxes
$149
Climate risks
Neighborhood: 38555
Nearby schools
GreatSchools rating
- 7/10Homestead Elementary SchoolGrades: PK-8Distance: 3.2 mi
- 5/10Stone Memorial High SchoolGrades: 9-12Distance: 8.7 mi
- Loading
- Loading
