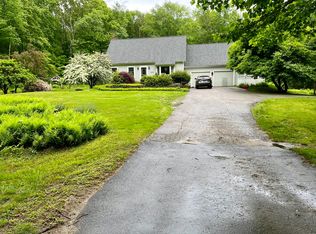Often admired one owner home! This 1991 built expanded gabled Cape Cod style home is meticulously maintained, on 1.86 manicured lot. Over 3200 sq. ft. 4 bedroom, 2.5 bath homes with oversized 2 car garage, 3 season room. Perfect layout and yard for entertaining! The great room addition with FP is open to spacious eat in kitchen w/plenty of storage, granite countertops, stainless appliances & breakfast bar. Staircase to bonus rm, spacious 4th bedroom above the great room can be a private home office or teen suite! Formal living room with FP adds more living space. Spend your summer evenings in your 3 season porch overlooking your professionally landscaped yard w/firepit and stone walls. 1st flr. master bedroom w/attached full bath, sliding door to access your back deck. The many upgrades to this home consist of new roof (4 yr), Buderus 4 zone heating system (8 yr) main home central air (5 yr). Newer hot water system, well pump, garage doors, generator hook up, 200 amp service. 3rd garage door in rear for easy access to yard, a shed for storage. Beautiful lot with walkways, patio and fresh landscaping! Best location in Andover, close to schools and local amenities right on Hebron line. 20 minutes to Hartford, easy commute to come home to your own slice of paradise!
This property is off market, which means it's not currently listed for sale or rent on Zillow. This may be different from what's available on other websites or public sources.

