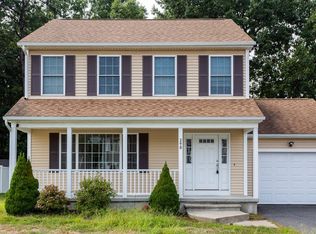Be the FIRST to own a home in this NEW PHASE OF LUXURY HOMES!! Situated close to restaurants, public transportation, and major highways this home boasts 4 bedrooms, 2.5 bathrooms, and oversized two car attached garage! Entertain family and friends with ease in the open floor plan living/dining/kitchen with gleaming oak wood floors throughout! The kitchen shines with natural light from the sliders leading to the TREX deck, and features quartz counters, large center island, pantry, gas range, and tile backsplash. A gas fireplace in the living room and half bath off the dining area complete the main floor. Upstairs you will find 4 large bedrooms, including a Master Suite with walk-in closet, and Master Bath with ceramic tile floor, double vanity, and tiled walk-in shower! The second floor shared bath provides a tub/shower and linen closet for storage. Don't miss the opportunity to own this beautifully customized home!!
This property is off market, which means it's not currently listed for sale or rent on Zillow. This may be different from what's available on other websites or public sources.

