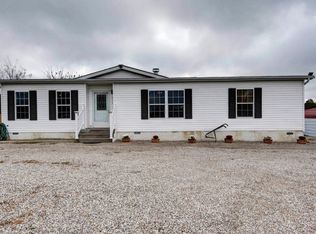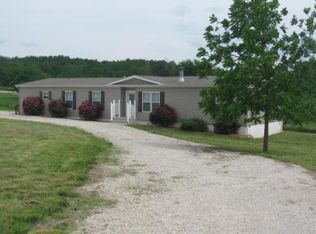Closed
Price Unknown
281 Georgia Road, Strafford, MO 65757
5beds
2,063sqft
Manufactured On Land
Built in 2010
3 Acres Lot
$251,300 Zestimate®
$--/sqft
$1,608 Estimated rent
Home value
$251,300
$219,000 - $299,000
$1,608/mo
Zestimate® history
Loading...
Owner options
Explore your selling options
What's special
Over 2100 SF on one level with nearby community lake access! Featuring 5 beds/ 3 baths, 3 acres, a storm shelter, 2 storage buildings, NEW floorings and baseboards, fresh paint, and more! Inside, discover an open living room with stone fireplace with a nice flow into the kitchen. The eat-in kitchen offers a center island with barstool seating, abundant cabinet space, and a nearby laundry room. The primary suite features vaulted ceilings, dual vanities, and a walk-in shower. 2 bedrooms share a remodeled jack-and-jill bathroom, and 2 more bedrooms share a full hall bathroom. Outside, enjoy a covered deck, underground storm shelter, two storage sheds (8x10 & 12x24), an above ground pool, and fruit trees! The back of the property is more wooded and has a wet weather creek. Well has recently been treated and tested. Quick access to I-44 in East Strafford!
Zillow last checked: 8 hours ago
Listing updated: August 02, 2024 at 02:59pm
Listed by:
Adam Graddy 417-501-5091,
Keller Williams
Bought with:
Alan Evans, 2019002071
ReeceNichols - Springfield
Source: SOMOMLS,MLS#: 60261291
Facts & features
Interior
Bedrooms & bathrooms
- Bedrooms: 5
- Bathrooms: 3
- Full bathrooms: 3
Heating
- Central, Fireplace(s), Forced Air, Electric
Cooling
- Ceiling Fan(s), Central Air
Appliances
- Included: Dishwasher, Electric Water Heater, Exhaust Fan, Free-Standing Electric Oven
- Laundry: Main Level, W/D Hookup
Features
- Internet - Satellite, Laminate Counters, Other Counters, Vaulted Ceiling(s), Walk-In Closet(s), Walk-in Shower
- Flooring: Tile, Vinyl
- Doors: Storm Door(s)
- Windows: Tilt-In Windows
- Has basement: No
- Attic: None
- Has fireplace: Yes
- Fireplace features: Living Room, Stone, Wood Burning
Interior area
- Total structure area: 2,063
- Total interior livable area: 2,063 sqft
- Finished area above ground: 2,063
- Finished area below ground: 0
Property
Parking
- Parking features: Driveway, Parking Space
- Has uncovered spaces: Yes
Features
- Levels: One
- Stories: 1
- Patio & porch: Covered, Deck, Front Porch
- Exterior features: Rain Gutters
- Pool features: Above Ground
- Fencing: Wire
Lot
- Size: 3 Acres
- Features: Landscaped, Sloped
Details
- Additional structures: Shed(s), Storm Shelter
- Parcel number: 129031000000002240
Construction
Type & style
- Home type: MobileManufactured
- Property subtype: Manufactured On Land
Materials
- Vinyl Siding
- Foundation: Block
- Roof: Composition
Condition
- Year built: 2010
Utilities & green energy
- Sewer: Septic Tank
- Water: Private
Community & neighborhood
Security
- Security features: Smoke Detector(s)
Location
- Region: Strafford
- Subdivision: Webster-Not in List
Other
Other facts
- Listing terms: Cash,Conventional,FHA,USDA/RD,VA Loan
Price history
| Date | Event | Price |
|---|---|---|
| 4/26/2024 | Sold | -- |
Source: | ||
| 2/28/2024 | Pending sale | $225,000$109/sqft |
Source: | ||
| 2/15/2024 | Listed for sale | $225,000+75.9%$109/sqft |
Source: | ||
| 11/2/2018 | Listing removed | $127,900$62/sqft |
Source: Gault & Co. Realty, LLC #60109280 Report a problem | ||
| 8/11/2018 | Listed for sale | $127,900$62/sqft |
Source: Gault & Co. Realty, LLC #60109280 Report a problem | ||
Public tax history
| Year | Property taxes | Tax assessment |
|---|---|---|
| 2024 | $700 -0.8% | $12,860 |
| 2023 | $706 +5.8% | $12,860 |
| 2022 | $667 +6.4% | $12,860 |
Find assessor info on the county website
Neighborhood: 65757
Nearby schools
GreatSchools rating
- 6/10Strafford Elementary SchoolGrades: K-4Distance: 2.9 mi
- 7/10Strafford Middle SchoolGrades: 5-8Distance: 2.9 mi
- 10/10Strafford High SchoolGrades: 9-12Distance: 2.9 mi
Schools provided by the listing agent
- Elementary: Strafford
- Middle: Strafford
- High: Strafford
Source: SOMOMLS. This data may not be complete. We recommend contacting the local school district to confirm school assignments for this home.
Sell for more on Zillow
Get a free Zillow Showcase℠ listing and you could sell for .
$251,300
2% more+ $5,026
With Zillow Showcase(estimated)
$256,326
