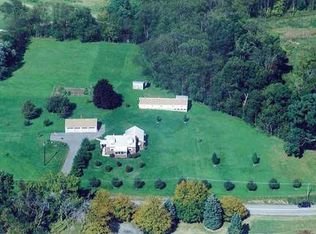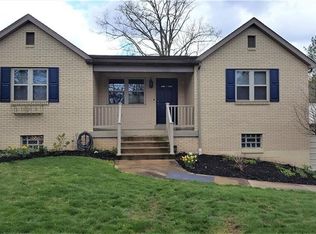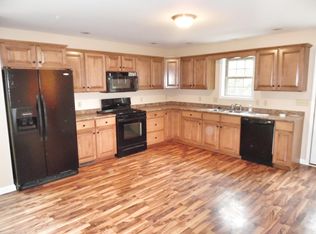Welcome to 281 Georgetown Road in Cecil Township. This well built brick Cape is perfectly situated with easy access to a strategic corridor including South and West Allegheny as well as Washington County. This picturesque level parcel offers multiple uses for the consumer. Light industrial park zoning offers expanded uses. Exterior: Brick construction and oversized level drives. Sun Porch off Living Room to enjoy morning coffee or evening sunsets. Tree lined acreage and a view of the picturesque horse farm with white fence and babbling brook. Fruit and flowering trees accentuate the beauty of the land, garden area and additional outbuilding with newer roof. Four car detached Garage with three openers and exterior lighting. Two story Outbuilding with hardwood flooring and updated roof and exceptional storage. Formal Living Areas: Living Room is spacious with hardwood flooring and stone log burning fireplace. White shutters and shades with wood grain paddle fan and full mirror above. Access to front enclosed Porch. Dining Room is spacious with continued hardwood floor, white custom blinds and overhead light. Kitchen: Updated appliances include Stainless $7000 subzero refrigerator/freezer. Kenmore five burner gas stove with double ovens. Stainless double Sinks with white pullout faucet. An abundance of grey toned cabinetry with formica counters and access to side porch. Laminate wood patterned floor. White paddle fan with light. White swag curtains. Convenient first floor Laundry has rear access with laminate wood grain flooring. Master Bedroom: Hardwood floor, double closets and knotty pine wall. Neutral carpeting and wood paddle fan with lights. Privacy shades and neutral curtains. Hall Bath: Hall ceramic Bath is complete with easy step-in tub. Second Bedroom: Second Bedroom is currently used as Office with wood grain paddle fan with lighting. Green white patterned curtains, privacy shades, low pile beige carpet and closet. Den: Located on the first floor, this room can be used as an additional bedroom and offers matching carpet, white blinds, closet, paddle fan with light and rear door access. Third and Fourth Bedrooms: Located on second floor-offer overhead lighting, cream curtains, shades and closets, green carpeting, and paneled wall with built-in alcoves perfect for placement of furniture. Lower Level: Full basement with bath with double sinks and shower. Additional finished room and enormous storage areas. Cabinetry can remain. Lower level laundry, dual furnaces and hot water tank. Outdoor access to rear Additional Features: Majority of updated windows. Newer roofs on Garage and Outbuilding. Updated furnace. Newer appliances. A rare find in Western PA is this truly picture perfect acreage with potential plus. Used as single Family or light industrial end use.
This property is off market, which means it's not currently listed for sale or rent on Zillow. This may be different from what's available on other websites or public sources.


