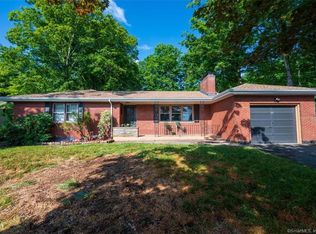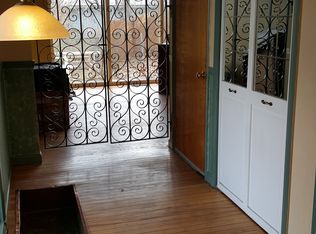Sold for $351,000
$351,000
281 George Street, Middletown, CT 06457
3beds
1,288sqft
Single Family Residence
Built in 1963
0.52 Acres Lot
$358,000 Zestimate®
$273/sqft
$2,363 Estimated rent
Home value
$358,000
$329,000 - $390,000
$2,363/mo
Zestimate® history
Loading...
Owner options
Explore your selling options
What's special
Welcome to 281 George Street in Middletown, a charming Ranch home offering comfort, convenience, and potential on a spacious .52-acre lot. With 1,288 sq. ft. on the main level plus a partially finished basement, this home provides flexible living space that's perfect for today's needs. Inside, you'll find a bright living room with a cozy fireplace, an eat-in kitchen, and 2 bedrooms with 1.1 baths. The den offers excellent potential as a third bedroom, office, or flex space, making this home adaptable as your lifestyle evolves. The tandem 2-car garage adds practicality, while the backyard provides plenty of room for outdoor enjoyment, gardening, or entertaining. With its solid layout and opportunity for personalization, this home is ideal for buyers looking to add their own touch while enjoying a highly livable floor plan. Located close to shopping, dining, and major routes, 281 George Street combines suburban comfort with easy access to everything Middletown has to offer.
Zillow last checked: 8 hours ago
Listing updated: November 04, 2025 at 06:28am
Listed by:
THE ROBERT PERRIELLO TEAM,
Robert Perriello 860-935-6588,
Century 21 AllPoints Realty 860-521-0021
Bought with:
Edain Connery, RES.0754557
Coldwell Banker Realty
Source: Smart MLS,MLS#: 24121990
Facts & features
Interior
Bedrooms & bathrooms
- Bedrooms: 3
- Bathrooms: 2
- Full bathrooms: 1
- 1/2 bathrooms: 1
Primary bedroom
- Level: Main
Bedroom
- Level: Main
Bedroom
- Level: Main
Dining room
- Level: Main
Living room
- Level: Main
Heating
- Hot Water, Oil
Cooling
- Central Air
Appliances
- Included: Oven/Range, Microwave, Range Hood, Refrigerator, Dishwasher, Disposal, Washer, Dryer, Water Heater
Features
- Basement: Full,Partially Finished
- Attic: None
- Number of fireplaces: 1
Interior area
- Total structure area: 1,288
- Total interior livable area: 1,288 sqft
- Finished area above ground: 1,288
Property
Parking
- Total spaces: 2
- Parking features: Tandem
- Garage spaces: 2
Lot
- Size: 0.52 Acres
- Features: Sloped
Details
- Parcel number: 1006593
- Zoning: R-15
Construction
Type & style
- Home type: SingleFamily
- Architectural style: Ranch
- Property subtype: Single Family Residence
Materials
- Shingle Siding, Wood Siding
- Foundation: Concrete Perimeter
- Roof: Asphalt
Condition
- New construction: No
- Year built: 1963
Utilities & green energy
- Sewer: Public Sewer
- Water: Public
Community & neighborhood
Location
- Region: Middletown
Price history
| Date | Event | Price |
|---|---|---|
| 11/3/2025 | Sold | $351,000+8%$273/sqft |
Source: | ||
| 9/5/2025 | Pending sale | $324,900$252/sqft |
Source: | ||
| 8/29/2025 | Listed for sale | $324,900+64.1%$252/sqft |
Source: | ||
| 10/17/2019 | Sold | $198,000+1.5%$154/sqft |
Source: | ||
| 6/20/2019 | Price change | $195,000-4.4%$151/sqft |
Source: Joanna Martin Real Estate Broker #170208446 Report a problem | ||
Public tax history
| Year | Property taxes | Tax assessment |
|---|---|---|
| 2025 | $6,874 +5.7% | $176,710 |
| 2024 | $6,503 +4.8% | $176,710 |
| 2023 | $6,203 +11.9% | $176,710 +40.3% |
Find assessor info on the county website
Neighborhood: 06457
Nearby schools
GreatSchools rating
- 5/10Snow SchoolGrades: PK-5Distance: 1.1 mi
- NAKeigwin Middle SchoolGrades: 6Distance: 2 mi
- 4/10Middletown High SchoolGrades: 9-12Distance: 1.8 mi
Get pre-qualified for a loan
At Zillow Home Loans, we can pre-qualify you in as little as 5 minutes with no impact to your credit score.An equal housing lender. NMLS #10287.
Sell with ease on Zillow
Get a Zillow Showcase℠ listing at no additional cost and you could sell for —faster.
$358,000
2% more+$7,160
With Zillow Showcase(estimated)$365,160

