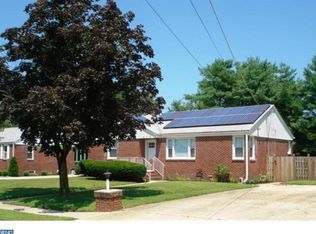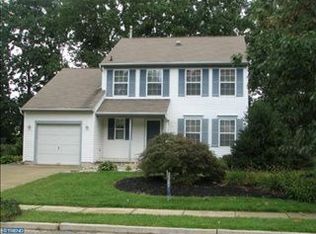Welcome Home to 281 Front Street, in desirable Sapling Run neighborhood, with Atco/Hammonton School District! This 4-bedroom, 2.5 bath home is over 2000 square feet and features a 2-car garage, 20x12 family room addition and a finished basement, one of the larger homes in Sapling Run! Step inside to your foyer complete with ceramic tile flooring and a coat closet. The tile flooring extends to your large eat in kitchen, which also features stainless steal appliances, oak cabinets and ample counter space. The formal living room has Brazilian Cherry hardwood flooring and plantation shutters. This room could also be a formal dining room, your choice! The beautiful Brazilian Cherry floors continue in the large family room addition, a great place for friends and family to gather!! An updated half bath and a laundry room complete the main level. Upstairs you will find 4 spacious bedrooms, including a master suite with walk in closet and an attached bathroom with updated vanity, fixtures, lighting, flooring and a stall shower with ceramic tile surround and glass accent tiles. Two of the bedrooms feature cork flooring and the 4th bedroom features bamboo flooring, as well as access to fantastic storage space in the garage attic. All of the bedrooms have overhead ceiling fan/lighting fixtures! Finally, a hall bath with updated vanity, lighting, fixtures and ceramic title flooring and bathtub surround complete the upper level. And let's not forgot the amazing back yard! Relax and unwind on your large, maintenance free, composite deck with canopy overhang. Mature shade trees and fencing offer wonderful privacy for you. Other updates include; 5 year old roof, 2 year old water heater, 6 year old furnace and a 10 year old air conditioner. Schedule your tour today, you won't want to miss this spectacular home!
This property is off market, which means it's not currently listed for sale or rent on Zillow. This may be different from what's available on other websites or public sources.

