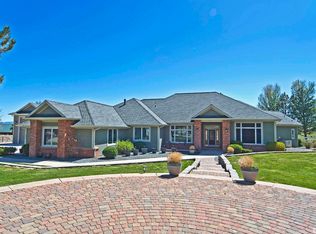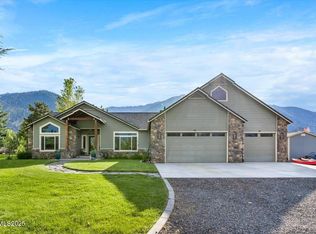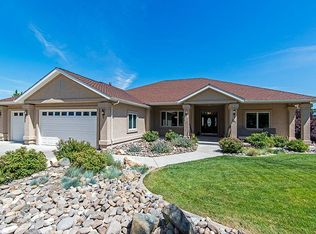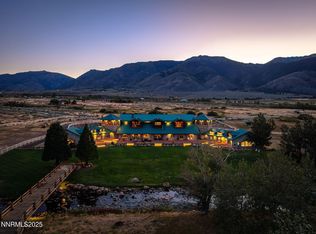You must see the finest most luxurious estate property in the Carson Valley! Over 15,600 sq ft of superior construction & design, perfect west side location w/ mountain and valley views! Gorgeous throughout. Large primary bedroom w/over-sized dual baths & walk in closets, sauna, office, beautiful living room w/ valley views, wet bar, massive fireplace, large deck leading to in-ground heated pool/spa. Many furnishings included. Kitchen's a dream combo of modern appliances & imported antique cabinets. MORE..., Chef's kitchen contains stunning European cabinetry and large island. Professional grade appliances include but are certainly not limited to built-in BBQ, Wok cook top, over-arching commercial hood, huge pantry w/ add'l frig/freezer, Full bath and laundry in garage as an accessory to the 2 washers/2 dryers in the house laundry room. Two large suites on the 2nd floor. New guest or maid apt. w/ full bath, laundry room, living room and kitchen. Exquisite wine cellar, 3 new additional en suites, rec/media room, gym, bathroom, and additional full bath accessible to swimming pool for a total of 10 1/2 baths! Slate tiled patio w/wet bar, ice maker, refrigerator. Fully engineered fire suppression throughout. Generator sufficient to power the entire property. Half bath and extra large coat closet at entrance to accommodate your many guests and/or large family gatherings. Ample versatile storage. This gated property has it all. FOR the discriminating equestrian buyer, the adjoining 36+- acre property may be available for purchase. Facility has riding arena, pastures, and the most incredible brick floored 28 stall horse barn with 2 bedroom apartment and livable office w/ kitchen and bath. Has 3 wash racks, 2 vet rooms, ample tack room, laundry, 2 service bays, guest bathroom, turn-outs and much more. Beautifully maintained throughout. For more detailed information please call either of the listing agents.
Active
Price cut: $100K (1/19)
$8,899,000
281 Fredericksburg Rd, Gardnerville, NV 89460
7beds
15,628sqft
Est.:
Single Family Residence
Built in 2020
8 Acres Lot
$-- Zestimate®
$569/sqft
$-- HOA
What's special
Tack roomService baysVet roomsLivable officeCommercial hoodMountain and valley viewsWet bar
- 1172 days |
- 1,697 |
- 48 |
Zillow last checked: 8 hours ago
Listing updated: January 19, 2026 at 11:14am
Listed by:
Patricia Clark BS.12006 775-721-1244,
Coldwell Banker Select RE M,
David Evans S.175567 775-790-6530,
Coldwell Banker Select RE M
Source: NNRMLS,MLS#: 220017030
Tour with a local agent
Facts & features
Interior
Bedrooms & bathrooms
- Bedrooms: 7
- Bathrooms: 11
- Full bathrooms: 10
- 1/2 bathrooms: 1
Heating
- Electric, Forced Air, Propane, Radiant Floor
Cooling
- Central Air, Electric
Appliances
- Included: Additional Refrigerator(s), Dishwasher, Disposal, Double Oven, Dryer, Gas Cooktop, Gas Range, Refrigerator, Washer
- Laundry: Cabinets, Laundry Room, Shelves, Sink
Features
- Ceiling Fan(s), Entrance Foyer, High Ceilings, In-Law Floorplan, Kitchen Island, Pantry, Master Downstairs, Vaulted Ceiling(s), Walk-In Closet(s)
- Flooring: Carpet, Ceramic Tile, Stone, Wood
- Windows: Blinds, Double Pane Windows, Drapes, Wood Frames
- Basement: Finished,Basement - Walk-Out/Daylight
- Number of fireplaces: 2
- Fireplace features: Gas, Wood Burning Stove
- Common walls with other units/homes: No Common Walls,No One Above,No One Below
Interior area
- Total structure area: 15,628
- Total interior livable area: 15,628 sqft
Video & virtual tour
Property
Parking
- Total spaces: 8
- Parking features: Attached, Garage, Garage Door Opener, Heated Garage, RV Access/Parking
- Attached garage spaces: 8
Features
- Levels: Three Or More
- Stories: 3
- Patio & porch: Covered, Patio, Deck
- Exterior features: Built-in Barbecue
- Has private pool: Yes
- Pool features: Heated, In Ground, Outdoor Pool
- Has spa: Yes
- Spa features: In Ground
- Fencing: Full
- Has view: Yes
- View description: Desert, Mountain(s), Park/Greenbelt, Trees/Woods, Valley
Lot
- Size: 8 Acres
- Features: Gentle Sloping, Greenbelt, Landscaped, Rolling Slope, Sloped Down, Sprinklers In Front, Sprinklers In Rear
Details
- Parcel number: 121936002015
- Zoning: SF-AG
- Horses can be raised: Yes
Construction
Type & style
- Home type: SingleFamily
- Property subtype: Single Family Residence
- Attached to another structure: Yes
Materials
- Log, Stone
- Foundation: Crawl Space, Slab
- Roof: Metal,Pitched
Condition
- New construction: No
- Year built: 2020
Utilities & green energy
- Sewer: Septic Tank
- Water: Private, Well
- Utilities for property: Cable Available, Electricity Available, Internet Available, Phone Available, Water Available, Cellular Coverage
Community & HOA
Community
- Security: Fire Sprinkler System, Security System Owned, Smoke Detector(s)
- Subdivision: Gansberg Estates
HOA
- Has HOA: No
Location
- Region: Gardnerville
Financial & listing details
- Price per square foot: $569/sqft
- Tax assessed value: $901,095
- Date on market: 12/14/2022
- Cumulative days on market: 1173 days
- Listing terms: 1031 Exchange,Cash,Conventional
Estimated market value
Not available
Estimated sales range
Not available
Not available
Price history
Price history
| Date | Event | Price |
|---|---|---|
| 1/19/2026 | Price change | $8,899,000-1.1%$569/sqft |
Source: | ||
| 7/10/2024 | Price change | $8,999,000-35.7%$576/sqft |
Source: | ||
| 3/6/2024 | Price change | $13,999,000-6.7%$896/sqft |
Source: | ||
| 5/17/2023 | Price change | $14,999,000+66.7%$960/sqft |
Source: | ||
| 12/14/2022 | Listed for sale | $8,995,000-23.8%$576/sqft |
Source: | ||
| 5/15/2019 | Listing removed | $11,800,000$755/sqft |
Source: Coldwell Banker Select Real Estate #180007196 Report a problem | ||
| 8/16/2018 | Pending sale | $11,800,000$755/sqft |
Source: Coldwell Banker Select Real Estate #180007196 Report a problem | ||
| 6/18/2018 | Listed for sale | $11,800,000+195%$755/sqft |
Source: Coldwell Banker Select RE M #180007196 Report a problem | ||
| 9/4/2015 | Sold | $4,000,000$256/sqft |
Source: Agent Provided Report a problem | ||
Public tax history
Public tax history
| Year | Property taxes | Tax assessment |
|---|---|---|
| 2025 | -- | $901,095 -0.4% |
| 2024 | $21,292 +27.3% | $904,271 +27.8% |
| 2023 | $16,722 +3.1% | $707,337 +13.7% |
| 2022 | $16,220 +3% | $622,066 +1.3% |
| 2021 | $15,747 | $614,274 +1.1% |
| 2020 | -- | $607,420 |
| 2019 | $15,200 | $607,420 +4.9% |
| 2018 | $15,200 +9.2% | $578,876 -1% |
| 2017 | $13,919 | $584,603 -0.6% |
| 2016 | $13,919 +2.6% | $588,090 |
| 2015 | $13,566 +3.2% | $588,090 +6.2% |
| 2014 | $13,145 | $553,630 +8.6% |
| 2013 | -- | $509,913 -0.5% |
| 2012 | -- | $512,338 -4.1% |
| 2011 | -- | $534,180 -4.7% |
| 2010 | -- | $560,583 -0.3% |
| 2009 | -- | $562,426 +4.1% |
| 2008 | -- | $540,499 +3.1% |
| 2007 | -- | $524,293 +2.6% |
| 2006 | -- | $510,865 +9.4% |
| 2005 | $10,055 | $467,171 |
Find assessor info on the county website
BuyAbility℠ payment
Est. payment
$49,228/mo
Principal & interest
$45891
Property taxes
$3337
Climate risks
Neighborhood: 89460
Nearby schools
GreatSchools rating
- 7/10Gene Scarselli Elementary SchoolGrades: PK-5Distance: 3.9 mi
- 5/10Pau Wa Lu Middle SchoolGrades: 6-8Distance: 4.1 mi
- 6/10Douglas County High SchoolGrades: 9-12Distance: 6.9 mi
Schools provided by the listing agent
- Elementary: Scarselli
- Middle: Pau-Wa-Lu
- High: Douglas
Source: NNRMLS. This data may not be complete. We recommend contacting the local school district to confirm school assignments for this home.




