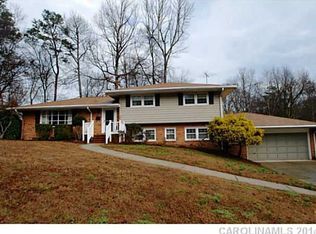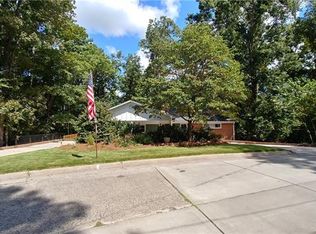Closed
$490,000
281 Eastover Dr SE, Concord, NC 28025
4beds
3,148sqft
Single Family Residence
Built in 1977
1.21 Acres Lot
$511,400 Zestimate®
$156/sqft
$2,893 Estimated rent
Home value
$511,400
$486,000 - $537,000
$2,893/mo
Zestimate® history
Loading...
Owner options
Explore your selling options
What's special
Seller is offering $7500 in closing costs or rate buy down! What a fabulous home in this most charming part of downtown Concord! You will love this floor plan with large rooms and over one acre private lot. This home was completely updated in 2018. There is a potential separate living area in the basement with a bedroom, full bathroom plus a living room with fireplace and a large rec room and perhaps the best part of the basement is the large unfinished area with opportunity for hobbies or finishing for more living space. A screened porch overlooking the yard is perfect for enjoying the mountain like view. The back yard backs up to the Greenway. There are 4BR and 3 full baths with 2 separate living areas great for multiple levels of entertainment for everyone. Main level boasts an open floorplan with a kitchen, dining area, and living room with plenty of light. The kitchen features granite countertops, stainless appliances, and a large center island.
Zillow last checked: 8 hours ago
Listing updated: March 13, 2024 at 01:24pm
Listing Provided by:
Heather Littrell 704-791-7881,
EXP Realty LLC
Bought with:
Gregory Evangelist
E Realty
Source: Canopy MLS as distributed by MLS GRID,MLS#: 4103765
Facts & features
Interior
Bedrooms & bathrooms
- Bedrooms: 4
- Bathrooms: 3
- Full bathrooms: 3
- Main level bedrooms: 3
Primary bedroom
- Level: Main
- Area: 167.07 Square Feet
- Dimensions: 13' 10" X 12' 1"
Primary bedroom
- Level: Main
Bedroom s
- Level: Main
- Area: 150.06 Square Feet
- Dimensions: 12' 3" X 12' 3"
Bedroom s
- Level: Main
- Area: 125.66 Square Feet
- Dimensions: 11' 3" X 11' 2"
Bedroom s
- Level: Basement
- Area: 150.31 Square Feet
- Dimensions: 7' 7" X 19' 10"
Bedroom s
- Level: Main
Bedroom s
- Level: Main
Bedroom s
- Level: Basement
Bathroom full
- Level: Main
- Area: 32.4 Square Feet
- Dimensions: 4' 5" X 7' 4"
Bathroom full
- Level: Main
- Area: 113.63 Square Feet
- Dimensions: 10' 4" X 11' 0"
Bathroom full
- Level: Basement
- Area: 33.6 Square Feet
- Dimensions: 6' 10" X 4' 11"
Bathroom full
- Level: Main
Bathroom full
- Level: Main
Bathroom full
- Level: Basement
Dining room
- Level: Main
- Area: 22.26 Square Feet
- Dimensions: 13' 4" X 1' 8"
Dining room
- Level: Main
Family room
- Level: Main
- Area: 310.07 Square Feet
- Dimensions: 13' 10" X 22' 5"
Family room
- Level: Basement
- Area: 465.75 Square Feet
- Dimensions: 17' 3" X 27' 0"
Family room
- Level: Main
Family room
- Level: Basement
Kitchen
- Level: Main
- Area: 199.31 Square Feet
- Dimensions: 14' 7" X 13' 8"
Kitchen
- Level: Main
Laundry
- Level: Basement
- Area: 23.59 Square Feet
- Dimensions: 8' 1" X 2' 11"
Laundry
- Level: Basement
Living room
- Level: Main
- Area: 203.91 Square Feet
- Dimensions: 13' 9" X 14' 10"
Living room
- Level: Main
Recreation room
- Level: Basement
- Area: 547.5 Square Feet
- Dimensions: 24' 5" X 22' 5"
Recreation room
- Level: Basement
Heating
- Central, Forced Air, Heat Pump, Natural Gas
Cooling
- Central Air
Appliances
- Included: Dishwasher
- Laundry: Laundry Room, Lower Level
Features
- Kitchen Island, Open Floorplan, Storage
- Flooring: Wood
- Basement: Full,Partially Finished
- Attic: Pull Down Stairs
- Fireplace features: Family Room
Interior area
- Total structure area: 1,915
- Total interior livable area: 3,148 sqft
- Finished area above ground: 1,915
- Finished area below ground: 1,233
Property
Parking
- Total spaces: 2
- Parking features: Driveway, Attached Garage, Garage on Main Level
- Attached garage spaces: 2
- Has uncovered spaces: Yes
Features
- Levels: Tri-Level
- Patio & porch: Patio, Porch, Screened
Lot
- Size: 1.21 Acres
Details
- Parcel number: 56303658100000
- Zoning: RM-1
- Special conditions: Standard
Construction
Type & style
- Home type: SingleFamily
- Architectural style: Traditional
- Property subtype: Single Family Residence
Materials
- Brick Partial, Vinyl
- Foundation: Crawl Space
- Roof: Shingle
Condition
- New construction: No
- Year built: 1977
Utilities & green energy
- Sewer: Public Sewer
- Water: City
- Utilities for property: Cable Available, Phone Connected
Community & neighborhood
Security
- Security features: Smoke Detector(s)
Location
- Region: Concord
- Subdivision: None
Other
Other facts
- Listing terms: Cash,Conventional,FHA,VA Loan
- Road surface type: Concrete, Paved
Price history
| Date | Event | Price |
|---|---|---|
| 3/13/2024 | Sold | $490,000-2%$156/sqft |
Source: | ||
| 2/14/2024 | Pending sale | $499,900$159/sqft |
Source: | ||
| 1/27/2024 | Listed for sale | $499,900-8.9%$159/sqft |
Source: | ||
| 10/23/2023 | Listing removed | -- |
Source: | ||
| 7/25/2023 | Price change | $549,000-2.8%$174/sqft |
Source: | ||
Public tax history
| Year | Property taxes | Tax assessment |
|---|---|---|
| 2024 | $4,084 +19.4% | $410,050 +46.3% |
| 2023 | $3,419 | $280,270 |
| 2022 | $3,419 | $280,270 |
Find assessor info on the county website
Neighborhood: 28025
Nearby schools
GreatSchools rating
- 7/10R B Mcallister ElementaryGrades: K-5Distance: 0.7 mi
- 2/10Concord MiddleGrades: 6-8Distance: 1.3 mi
- 5/10Concord HighGrades: 9-12Distance: 1.9 mi
Schools provided by the listing agent
- Elementary: R Brown McAllister
- Middle: Concord
- High: Concord
Source: Canopy MLS as distributed by MLS GRID. This data may not be complete. We recommend contacting the local school district to confirm school assignments for this home.
Get a cash offer in 3 minutes
Find out how much your home could sell for in as little as 3 minutes with a no-obligation cash offer.
Estimated market value
$511,400
Get a cash offer in 3 minutes
Find out how much your home could sell for in as little as 3 minutes with a no-obligation cash offer.
Estimated market value
$511,400

