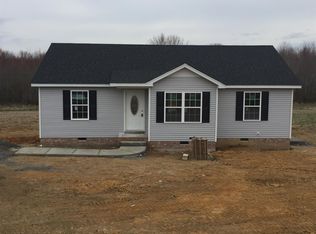Closed
$345,999
281 E Carter Rd, Portland, TN 37148
3beds
2,251sqft
Single Family Residence, Residential
Built in 1952
1.03 Acres Lot
$342,700 Zestimate®
$154/sqft
$1,988 Estimated rent
Home value
$342,700
$322,000 - $367,000
$1,988/mo
Zestimate® history
Loading...
Owner options
Explore your selling options
What's special
Preferred Lender offering ZERO Down Payment Assistance Program. Check to see if you are eligible. Charming Country Retreat on 1+ Acre – Perfect for a Family or Mini Farm! Welcome home to this beautiful 3-bedroom, 2.5-bathroom country retreat nestled on 1.03 acres in peaceful Portland, TN! Offering 2,251 sq. ft. of living space, this home boasts a spacious open floor plan, perfect for family gatherings. The cozy living area flows seamlessly into the kitchen, featuring ample cabinetry and counter space. The primary suite offers a private bath, while the additional bedrooms provide plenty of space for family or guests. Enjoy the scenic countryside from your covered porch, with plenty of room for outdoor activities, gardening, or even starting your own mini farm! With no HOA and a quiet yet convenient location, this property offers the best of both worlds—serene country living with easy access to town. Don’t miss this opportunity—schedule your showing today!
Zillow last checked: 8 hours ago
Listing updated: April 18, 2025 at 09:09am
Listing Provided by:
Hope S. Hale 615-804-9374,
Exit Real Estate Solutions
Bought with:
Shane Lame, 343854
Benchmark Realty, LLC
Source: RealTracs MLS as distributed by MLS GRID,MLS#: 2785777
Facts & features
Interior
Bedrooms & bathrooms
- Bedrooms: 3
- Bathrooms: 3
- Full bathrooms: 2
- 1/2 bathrooms: 1
- Main level bedrooms: 2
Bedroom 1
- Features: Full Bath
- Level: Full Bath
- Area: 169 Square Feet
- Dimensions: 13x13
Bedroom 2
- Area: 132 Square Feet
- Dimensions: 11x12
Bedroom 3
- Area: 132 Square Feet
- Dimensions: 11x12
Dining room
- Features: Combination
- Level: Combination
- Area: 110 Square Feet
- Dimensions: 11x10
Kitchen
- Area: 144 Square Feet
- Dimensions: 12x12
Living room
- Features: Separate
- Level: Separate
- Area: 272 Square Feet
- Dimensions: 17x16
Heating
- Central
Cooling
- Central Air
Appliances
- Included: Built-In Electric Oven, Electric Range, Dishwasher, Microwave, Refrigerator
- Laundry: Electric Dryer Hookup, Washer Hookup
Features
- Ceiling Fan(s), High Speed Internet
- Flooring: Wood, Tile
- Basement: Unfinished
- Has fireplace: No
Interior area
- Total structure area: 2,251
- Total interior livable area: 2,251 sqft
- Finished area above ground: 1,685
- Finished area below ground: 566
Property
Parking
- Total spaces: 4
- Parking features: Attached/Detached
- Garage spaces: 2
- Uncovered spaces: 2
Features
- Levels: Three Or More
- Stories: 2
- Patio & porch: Porch, Covered, Patio
- Fencing: Partial
Lot
- Size: 1.03 Acres
- Features: Corner Lot, Level
Details
- Parcel number: 022J A 00600 000
- Special conditions: Standard
Construction
Type & style
- Home type: SingleFamily
- Property subtype: Single Family Residence, Residential
Materials
- Brick, Vinyl Siding
Condition
- New construction: No
- Year built: 1952
Utilities & green energy
- Sewer: Septic Tank
- Water: Public
- Utilities for property: Water Available
Community & neighborhood
Location
- Region: Portland
Price history
| Date | Event | Price |
|---|---|---|
| 4/18/2025 | Sold | $345,999$154/sqft |
Source: | ||
| 4/1/2025 | Pending sale | $345,999$154/sqft |
Source: | ||
| 3/27/2025 | Price change | $345,999-1.1%$154/sqft |
Source: | ||
| 2/19/2025 | Price change | $349,999-2.2%$155/sqft |
Source: | ||
| 2/3/2025 | Listed for sale | $357,900$159/sqft |
Source: | ||
Public tax history
| Year | Property taxes | Tax assessment |
|---|---|---|
| 2024 | $771 +21.3% | $54,250 +92.2% |
| 2023 | $636 -0.4% | $28,225 -75% |
| 2022 | $638 -0.1% | $112,900 |
Find assessor info on the county website
Neighborhood: 37148
Nearby schools
GreatSchools rating
- 5/10North Sumner Elementary SchoolGrades: K-5Distance: 3 mi
- 6/10Portland East Middle SchoolGrades: 6-8Distance: 5.7 mi
- 4/10Portland High SchoolGrades: 9-12Distance: 6.6 mi
Schools provided by the listing agent
- Elementary: North Sumner Elementary
- Middle: Portland East Middle School
- High: Portland High School
Source: RealTracs MLS as distributed by MLS GRID. This data may not be complete. We recommend contacting the local school district to confirm school assignments for this home.
Get a cash offer in 3 minutes
Find out how much your home could sell for in as little as 3 minutes with a no-obligation cash offer.
Estimated market value$342,700
Get a cash offer in 3 minutes
Find out how much your home could sell for in as little as 3 minutes with a no-obligation cash offer.
Estimated market value
$342,700
