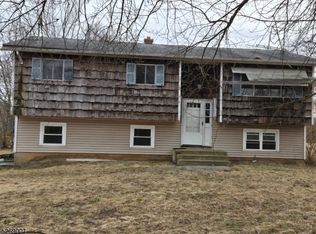Closed
$455,000
281 E Asbury Anderson Rd, Washington Twp., NJ 07882
4beds
2baths
--sqft
Single Family Residence
Built in ----
300 Acres Lot
$-- Zestimate®
$--/sqft
$2,718 Estimated rent
Home value
Not available
Estimated sales range
Not available
$2,718/mo
Zestimate® history
Loading...
Owner options
Explore your selling options
What's special
Zillow last checked: January 16, 2026 at 11:15pm
Listing updated: September 30, 2025 at 10:56am
Listed by:
Erica Travis 973-315-8180,
Compass New Jersey, Llc
Bought with:
Christine Pence
New And Modern Group
Source: GSMLS,MLS#: 3970480
Price history
| Date | Event | Price |
|---|---|---|
| 9/30/2025 | Sold | $455,000+1.1% |
Source: | ||
| 6/24/2025 | Pending sale | $450,000 |
Source: | ||
| 6/19/2025 | Listed for sale | $450,000+60.7% |
Source: | ||
| 11/15/2019 | Sold | $280,000-3.4% |
Source: | ||
| 8/23/2019 | Listed for sale | $289,900 |
Source: Weichert Realtors #3582440 Report a problem | ||
Public tax history
| Year | Property taxes | Tax assessment |
|---|---|---|
| 2025 | $7,204 | $179,600 |
| 2024 | $7,204 +3% | $179,600 |
| 2023 | $6,995 +7.4% | $179,600 |
Find assessor info on the county website
Neighborhood: 07882
Nearby schools
GreatSchools rating
- 2/10Port Colden Elementary SchoolGrades: 1-3Distance: 1.2 mi
- 4/10Warren Hills Reg Midd SchoolGrades: 7-8Distance: 2.5 mi
- 5/10Warren Hills Reg High SchoolGrades: 9-12Distance: 2.7 mi

Get pre-qualified for a loan
At Zillow Home Loans, we can pre-qualify you in as little as 5 minutes with no impact to your credit score.An equal housing lender. NMLS #10287.
