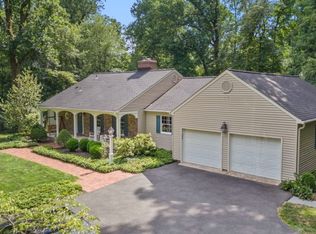Sold for $705,000
$705,000
281 Dutchtown Zion Rd, Belle Mead, NJ 08502
3beds
2,208sqft
Single Family Residence
Built in 1970
1.68 Acres Lot
$-- Zestimate®
$319/sqft
$4,301 Estimated rent
Home value
Not available
Estimated sales range
Not available
$4,301/mo
Zestimate® history
Loading...
Owner options
Explore your selling options
What's special
This charming home sits on a spacious and private 1.5+ acre lot in a highly desirable area with excellent scenery. Simply unpack and enjoy your fully renovated 3 bedroom, 2 bath home. A brand new front door greets you as you drive up your newly sealed driveway. Warm hardwood floors adorn your living spaces and bedrooms. The high-end finishes continue with granite countertops, new appliances, gorgeous cabinetry, and a patterned backsplash in your kitchen, which opens up to your dining area, creating an open concept feel. Wait until you see, the expansive living room with its oversized footprint. Imagine a luxurious homeowner’s suite, complete with a private deck for tranquil mornings and unruffled evenings in your vast and private backyard. Huge sizable unfinished basement can be used as a recreation area, home gym or anything you can imagine! To fully appreciate the size of the lot, a complete walk of the property is a MUST! To top it all off, a brand new septic system will put your mind at ease. Plus, with excellent schools, parks and much more, this home offers the perfect balance of serenity and accessibility for your entire family.
Zillow last checked: 8 hours ago
Listing updated: September 11, 2025 at 05:58pm
Listed by:
Mina Macar 201-616-2259,
Keller Williams Premier
Bought with:
Julienne Charles
Redfin
Source: Bright MLS,MLS#: NJSO2004104
Facts & features
Interior
Bedrooms & bathrooms
- Bedrooms: 3
- Bathrooms: 2
- Full bathrooms: 2
- Main level bathrooms: 2
- Main level bedrooms: 3
Primary bedroom
- Level: Main
- Area: 144 Square Feet
- Dimensions: 12 x 12
Bedroom 2
- Level: Main
- Area: 168 Square Feet
- Dimensions: 12 x 14
Bedroom 3
- Level: Main
- Area: 100 Square Feet
- Dimensions: 10 x 10
Dining room
- Level: Main
- Area: 144 Square Feet
- Dimensions: 12 x 12
Great room
- Level: Main
- Area: 806 Square Feet
- Dimensions: 31 x 26
Kitchen
- Level: Main
- Area: 132 Square Feet
- Dimensions: 12 x 11
Living room
- Level: Main
- Area: 308 Square Feet
- Dimensions: 22 x 14
Heating
- Baseboard, Oil
Cooling
- Central Air, Other
Appliances
- Included: Dishwasher, Refrigerator, Cooktop, Electric Water Heater
- Laundry: In Basement
Features
- Flooring: Hardwood, Ceramic Tile
- Windows: Wood Frames
- Basement: Unfinished,Walk-Out Access
- Has fireplace: No
Interior area
- Total structure area: 2,208
- Total interior livable area: 2,208 sqft
- Finished area above ground: 2,208
- Finished area below ground: 0
Property
Parking
- Total spaces: 2
- Parking features: Basement, Attached
- Attached garage spaces: 2
Accessibility
- Accessibility features: None
Features
- Levels: One
- Stories: 1
- Patio & porch: Deck
- Pool features: None
Lot
- Size: 1.68 Acres
Details
- Additional structures: Above Grade, Below Grade
- Parcel number: 131300100007 01
- Zoning: RES
- Special conditions: Standard
Construction
Type & style
- Home type: SingleFamily
- Architectural style: Raised Ranch/Rambler
- Property subtype: Single Family Residence
Materials
- Frame
- Foundation: Block
- Roof: Shingle
Condition
- New construction: No
- Year built: 1970
- Major remodel year: 2024
Utilities & green energy
- Sewer: On Site Septic
- Water: Well
Community & neighborhood
Location
- Region: Belle Mead
- Subdivision: Belle Mead
- Municipality: MONTGOMERY TWP
Other
Other facts
- Listing agreement: Exclusive Right To Sell
- Listing terms: Conventional,FHA,USDA Loan,VA Loan,Cash,Other
- Ownership: Fee Simple
Price history
| Date | Event | Price |
|---|---|---|
| 5/13/2025 | Sold | $705,000-1.4%$319/sqft |
Source: | ||
| 4/2/2025 | Pending sale | $715,000$324/sqft |
Source: | ||
| 3/20/2025 | Listed for sale | $715,000$324/sqft |
Source: | ||
| 3/11/2025 | Pending sale | $715,000$324/sqft |
Source: | ||
| 2/20/2025 | Listed for sale | $715,000+2.3%$324/sqft |
Source: | ||
Public tax history
| Year | Property taxes | Tax assessment |
|---|---|---|
| 2025 | $14,638 | $433,600 |
| 2024 | $14,638 -1.4% | $433,600 |
| 2023 | $14,842 +7.1% | $433,600 |
Find assessor info on the county website
Neighborhood: 08502
Nearby schools
GreatSchools rating
- 10/10Village Elementary SchoolGrades: 3-4Distance: 2.2 mi
- 10/10Montgomery Upper Mid SchoolGrades: 7-8Distance: 2.7 mi
- 8/10Montgomery High SchoolGrades: 9-12Distance: 1.7 mi
Schools provided by the listing agent
- Elementary: Village
- Middle: Montgomery M.s.
- High: Montgomery H.s.
- District: Montgomery Township Public Schools
Source: Bright MLS. This data may not be complete. We recommend contacting the local school district to confirm school assignments for this home.
Get pre-qualified for a loan
At Zillow Home Loans, we can pre-qualify you in as little as 5 minutes with no impact to your credit score.An equal housing lender. NMLS #10287.
