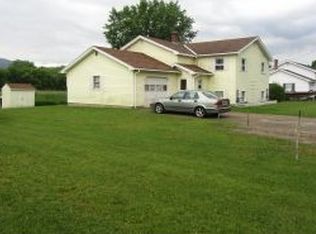Closed
Listed by:
Susan Bishop,
Four Seasons Sotheby's Int'l Realty 802-774-7007
Bought with: Cummings & Co
$322,000
281 Dorr Drive, Rutland City, VT 05701
3beds
2,670sqft
Ranch
Built in 1985
0.29 Acres Lot
$344,300 Zestimate®
$121/sqft
$3,118 Estimated rent
Home value
$344,300
$210,000 - $561,000
$3,118/mo
Zestimate® history
Loading...
Owner options
Explore your selling options
What's special
This move-in ready home offers views of Killington Peak from the living room window! Located within the city limits yet boasting a suburban feel with a wooded backdrop and fruit trees in the yard, this property provides the perfect blend of convenience and country feel. The home features an updated kitchen with sliders that open onto a spacious, newly updated deck and a covered outdoor porch- perfect for watching the wildlife. A bonus room has been framed out awaiting your creative touch to define its purpose. Inside, you'll find hardwood floors and updated bathrooms. The finished lower level includes a generous family room, half bath, and laundry space. Energy saving elements in the utility room too! The attached garage has one bay that doubles as a heated workshop space, and another bay for a second vehicle. This charming home offers ample space and modern amenities, ready for you to move in and enjoy. All measurements provided as a courtesy
Zillow last checked: 8 hours ago
Listing updated: October 19, 2024 at 03:10am
Listed by:
Susan Bishop,
Four Seasons Sotheby's Int'l Realty 802-774-7007
Bought with:
Lisa Kelley
Cummings & Co
Source: PrimeMLS,MLS#: 5007730
Facts & features
Interior
Bedrooms & bathrooms
- Bedrooms: 3
- Bathrooms: 2
- Full bathrooms: 1
- 1/2 bathrooms: 1
Heating
- Oil, Baseboard, Electric, Heat Pump, Zoned, Mini Split
Cooling
- Zoned, Mini Split
Appliances
- Included: Dishwasher, Disposal, Range Hood, Microwave, Gas Stove, Water Heater off Boiler, Oil Water Heater, Owned Water Heater, Solar Hot Water
- Laundry: In Basement
Features
- Ceiling Fan(s), Kitchen/Dining, Natural Light, Programmable Thermostat
- Flooring: Carpet, Combination, Hardwood
- Basement: Climate Controlled,Concrete,Concrete Floor,Daylight,Finished,Full,Insulated,Storage Space,Walkout,Interior Access,Exterior Entry,Basement Stairs,Interior Entry
- Attic: Attic with Hatch/Skuttle
Interior area
- Total structure area: 2,780
- Total interior livable area: 2,670 sqft
- Finished area above ground: 1,690
- Finished area below ground: 980
Property
Parking
- Total spaces: 2
- Parking features: Crushed Stone
- Garage spaces: 2
Features
- Levels: One,Split Level
- Stories: 1
- Patio & porch: Covered Porch
- Exterior features: Deck, Garden, Natural Shade, Shed, Storage
- Has spa: Yes
- Spa features: Bath
- Has view: Yes
- View description: Mountain(s)
- Frontage length: Road frontage: 100
Lot
- Size: 0.29 Acres
- Features: Country Setting, Open Lot, Slight, Near Country Club, Near Golf Course, Near Paths, Near Shopping, Near Skiing, Near Public Transit, Near Railroad, Near Hospital
Details
- Additional structures: Outbuilding
- Parcel number: 54017010594
- Zoning description: unknown
- Other equipment: Satellite Dish
Construction
Type & style
- Home type: SingleFamily
- Architectural style: Raised Ranch
- Property subtype: Ranch
Materials
- Wood Frame, Vinyl Siding
- Foundation: Concrete, Poured Concrete
- Roof: Metal,Architectural Shingle
Condition
- New construction: No
- Year built: 1985
Utilities & green energy
- Electric: Circuit Breakers
- Sewer: Public Sewer
- Utilities for property: Cable at Site, Propane, Gas On-Site, Phone Available
Community & neighborhood
Security
- Security features: Carbon Monoxide Detector(s), Smoke Detector(s)
Location
- Region: Rutland
Other
Other facts
- Road surface type: Paved
Price history
| Date | Event | Price |
|---|---|---|
| 10/18/2024 | Sold | $322,000-2.1%$121/sqft |
Source: | ||
| 8/15/2024 | Price change | $329,000-6%$123/sqft |
Source: | ||
| 8/1/2024 | Listed for sale | $350,000$131/sqft |
Source: | ||
Public tax history
| Year | Property taxes | Tax assessment |
|---|---|---|
| 2024 | -- | $139,800 |
| 2023 | -- | $139,800 |
| 2022 | -- | $139,800 |
Find assessor info on the county website
Neighborhood: Rutland City
Nearby schools
GreatSchools rating
- NARutland Northwest SchoolGrades: PK-2Distance: 1.7 mi
- 3/10Rutland Middle SchoolGrades: 7-8Distance: 1.8 mi
- 8/10Rutland Senior High SchoolGrades: 9-12Distance: 2.8 mi

Get pre-qualified for a loan
At Zillow Home Loans, we can pre-qualify you in as little as 5 minutes with no impact to your credit score.An equal housing lender. NMLS #10287.
